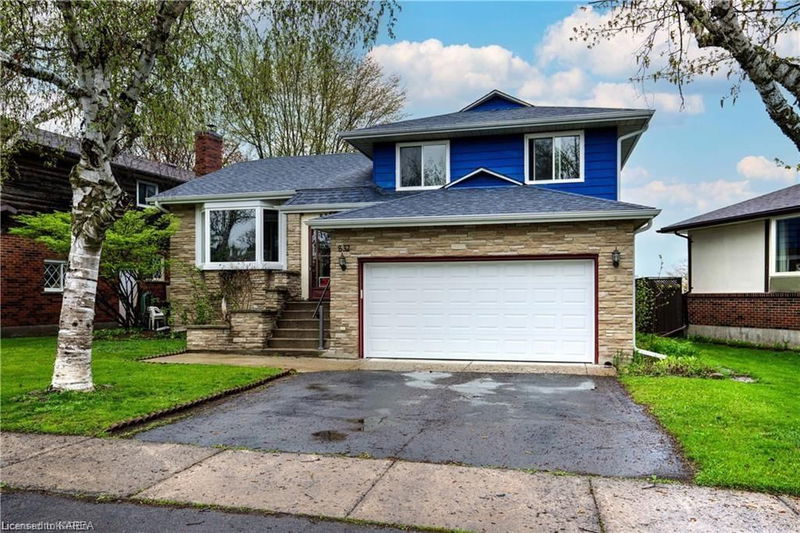Key Facts
- MLS® #: 40632429
- Property ID: SIRC2196572
- Property Type: Residential, Single Family Detached
- Living Space: 2,289 sq.ft.
- Year Built: 1980
- Bedrooms: 3+1
- Bathrooms: 2+1
- Parking Spaces: 4
- Listed By:
- Century 21 Heritage Group Ltd., Brokerage
Property Description
Are you looking for a fantastic family home or an amazing investment opportunity. Then look no further. Step into surprisingly spacious living with this expansive 3+1 bedroom, 2.5 bathroom home, nestled on a generous pie-shaped walkout lot in the peaceful and sought-after Old Colony Park neighborhood. The main floor boasts an impressive living room with soaring ceilings and exposed beams, a generous dining room, and an additional cozy family room. Practical amenities include main floor laundry and a fully finished lower level complete with a dry bar, an extra bedroom, and living space—ideal for transforming into an in-law suite. Recent updates include a new air conditioning unit and furnace in 2022. The property features a fully fenced backyard, a double car attached garage, and is conveniently located steps from Cataraqui Centre, parks, schools, and green spaces. Don't miss out on this must-see home!
Rooms
- TypeLevelDimensionsFlooring
- KitchenMain15' 3.8" x 8' 11.8"Other
- Dining roomMain15' 3.8" x 10' 7.8"Other
- Family roomMain15' 3.8" x 16' 8"Other
- Living roomMain17' 3" x 12' 9.1"Other
- Laundry roomMain6' 5.1" x 11' 10.9"Other
- Primary bedroom2nd floor13' 3" x 14' 6"Other
- Bathroom2nd floor7' 6.9" x 4' 8.1"Other
- Bedroom2nd floor10' 9.9" x 9' 10.8"Other
- Bedroom2nd floor14' 4.8" x 8' 3.9"Other
- Recreation RoomLower19' 3.8" x 18' 11.9"Other
- BedroomLower13' 3.8" x 12' 9.9"Other
- BathroomMain2' 11.8" x 6' 11.8"Other
- Bathroom2nd floor6' 11" x 8' 5.9"Other
Listing Agents
Request More Information
Request More Information
Location
832 Purcell Crescent, Kingston, Ontario, K7P 1B9 Canada
Around this property
Information about the area within a 5-minute walk of this property.
Request Neighbourhood Information
Learn more about the neighbourhood and amenities around this home
Request NowPayment Calculator
- $
- %$
- %
- Principal and Interest 0
- Property Taxes 0
- Strata / Condo Fees 0

