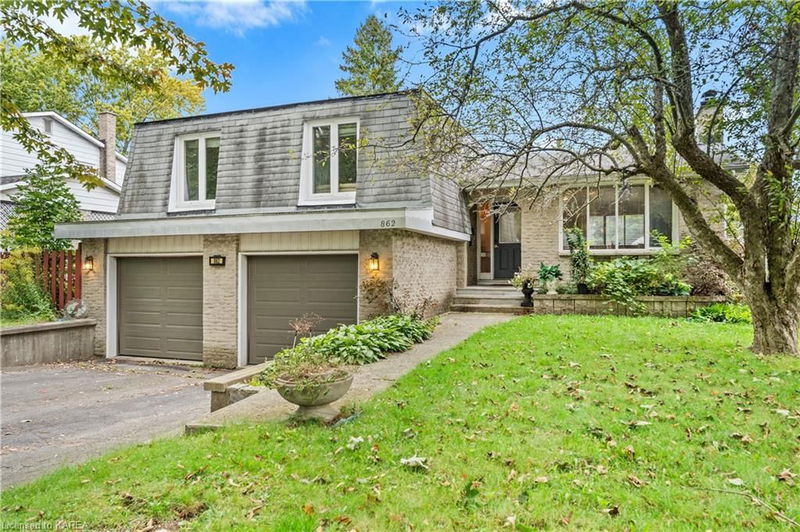Key Facts
- MLS® #: 40640793
- Property ID: SIRC2196094
- Property Type: Residential, Single Family Detached
- Living Space: 1,508.21 sq.ft.
- Bedrooms: 3+1
- Bathrooms: 2
- Parking Spaces: 6
- Listed By:
- Royal LePage ProAlliance Realty, Brokerage
Property Description
Bayridge. Sprawling 4-level side split with attached 2-car garage. In-Ground swimming pool. 3+1 bedrooms and 2 Full bathrooms. Large front foyer and easy backyard access. Cozy main floor living room with wood burning fireplace. Updated kitchen (2012) with adjacent dining and family rooms. Fully finished basement, currently used as a bedroom and walk in closet. BONUS- a full height lower level, partially finished, just awaiting new flooring. Great family neighborhood, walking distance to Truedell Public School and various parks. Pool liner and winter cover (2022). Mostly updated windows (2021/2022). A terrific family home!
Rooms
- TypeLevelDimensionsFlooring
- KitchenMain8' 8.5" x 10' 7.8"Other
- Dining roomMain10' 8.6" x 10' 9.1"Other
- Living roomMain20' 4" x 11' 8.9"Other
- Breakfast RoomMain6' 11" x 10' 7.8"Other
- Family roomMain11' 8.9" x 18' 4"Other
- BedroomMain9' 10.5" x 12' 8.8"Other
- Primary bedroomMain10' 8.6" x 12' 11.9"Other
- BedroomMain9' 6.1" x 8' 9.1"Other
- BedroomLower11' 3" x 16' 9.1"Other
- Recreation RoomBasement17' 1.9" x 19' 5.8"Other
Listing Agents
Request More Information
Request More Information
Location
862 Kilburn Street, Kingston, Ontario, K7M 6A9 Canada
Around this property
Information about the area within a 5-minute walk of this property.
Request Neighbourhood Information
Learn more about the neighbourhood and amenities around this home
Request NowPayment Calculator
- $
- %$
- %
- Principal and Interest 0
- Property Taxes 0
- Strata / Condo Fees 0

