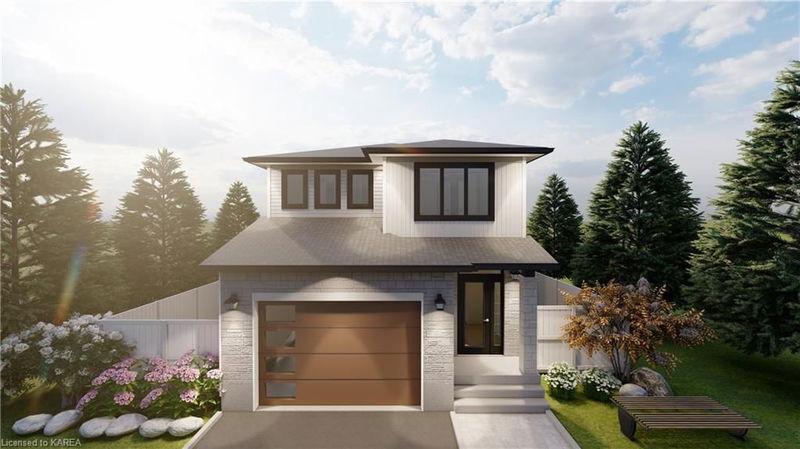Key Facts
- MLS® #: 40642396
- Property ID: SIRC2195956
- Property Type: Residential, Single Family Detached
- Living Space: 2,215 sq.ft.
- Bedrooms: 4
- Bathrooms: 2+1
- Parking Spaces: 2
- Listed By:
- RE/MAX Finest Realty Inc., Brokerage
Property Description
Explore the endless possibilities with Greene Homes in this exceptional 2215 sq.ft, 4-bedroom Tundra model. Offering exceptional value, this home includes a rough-in for a future in-law suite with a separate entrance, providing flexibility to accommodate various living arrangements. The main level features a convenient main floor office, an expansive open concept layout combining the Great Room, Kitchen, and Dining nook, as well as a 2-piece bath and a spacious foyer. The Kitchen is highlighted by a center island with a breakfast bar and stunning Quartz countertops. Upstairs, you'll find 4 bedrooms, including a luxurious Primary suite with a 5-piece ensuite and a large walk-in closet, as well as a convenient 2nd-floor laundry room. This home is built with Greene Homes' signature luxurious finishes, ensuring a stylish and comfortable living environment. The basement offers a separate side entrance, a rough-in for a bathroom, a future kitchen sink and stove rough-in, and a future 2nd washer and dryer rough-in. Additional features include central air conditioning and a paved driveway. Don't miss this incredible opportunity to own a Greene Home.
Rooms
- TypeLevelDimensionsFlooring
- DenMain10' 7.8" x 11' 10.7"Other
- Dining roomMain8' 9.9" x 10' 11.8"Other
- Great RoomMain16' 4.8" x 10' 9.9"Other
- KitchenMain14' 9.9" x 11' 6.1"Other
- Bedroom2nd floor12' 9.9" x 11' 3"Other
- Bedroom2nd floor10' 7.8" x 11' 3"Other
- Bedroom2nd floor13' 1.8" x 10' 9.9"Other
- Primary bedroom2nd floor16' 4.8" x 11' 8.9"Other
Listing Agents
Request More Information
Request More Information
Location
1323 Turnbull Way, Kingston, Ontario, K7P 0T3 Canada
Around this property
Information about the area within a 5-minute walk of this property.
Request Neighbourhood Information
Learn more about the neighbourhood and amenities around this home
Request NowPayment Calculator
- $
- %$
- %
- Principal and Interest 0
- Property Taxes 0
- Strata / Condo Fees 0

