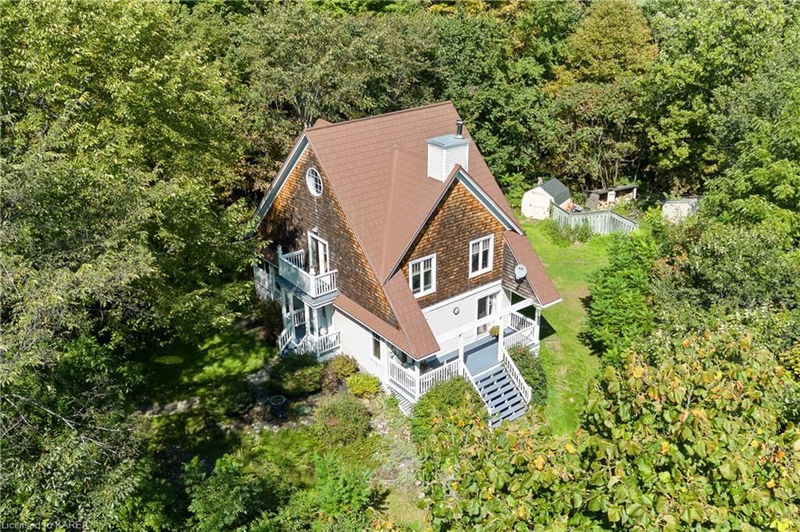Key Facts
- MLS® #: 40647424
- Property ID: SIRC2195269
- Property Type: Residential, Single Family Detached
- Living Space: 1,906 sq.ft.
- Bedrooms: 2
- Bathrooms: 2+1
- Parking Spaces: 5
- Listed By:
- Re/Max Rise Executives, Brokerage
Property Description
Welcome to 5209 Highway 15, a unique 3-storey home offering 1,900+ square feet of beautifully designed living space. This 2-bedroom, 3-bathroom retreat sits on a hilltop, surrounded by nearly 24 acres of lush forest, creating a private oasis just 15 minutes from downtown Kingston via a straight drive along Highway 15. A winding, tree-lined driveway leads to this secluded property, blending rustic charm with modern convenience. Built in 2000, this home combines the feel of a luxury mountain retreat with practical, durable finishes. Hardwood floors flow throughout the house, and vaulted ceilings add to the sense of space and openness. The great room, complete with an authentic wood-burning fireplace, serves as the heart of the home. Its natural warmth and character make it perfect for cozy gatherings. A striking spiral staircase connects the 3rd floor, leading up to a treetop view from the top level, making you feel truly connected to nature. A screened-in porch provides a tranquil spot to enjoy your morning coffee, surrounded by the peaceful sounds of the forest. The property’s nearly 24 acres offer ample space for outdoor activities, with the potential to add an external garage if desired. The metal roof, built for longevity, ensures minimal maintenance for years to come. With its treehouse feel, private location, and proximity to Kingston, 5209 Highway 15 offers the perfect blend of seclusion and convenience. Whether for full-time living or a peaceful getaway, this home is a rare gem.
Rooms
- TypeLevelDimensionsFlooring
- KitchenMain8' 9.1" x 9' 8.9"Other
- Living roomMain23' 11.6" x 12' 11.1"Other
- FoyerMain5' 6.1" x 5' 6.9"Other
- Dining roomMain14' 4" x 12' 7.9"Other
- BathroomMain5' 6.9" x 3' 8.8"Other
- Bathroom2nd floor8' 2" x 7' 6.9"Other
- Primary bedroom2nd floor17' 8.9" x 14' 9.9"Other
- Den3rd floor11' 8.1" x 11' 3.8"Other
- Laundry room2nd floor4' 11.8" x 5' 4.9"Other
- Sitting2nd floor8' 5.1" x 10' 11.1"Other
- Bathroom3rd floor4' 7.1" x 6' 5.1"Other
- Bedroom3rd floor11' 10.7" x 11' 3.8"Other
Listing Agents
Request More Information
Request More Information
Location
5209 Highway 15, Kingston, Ontario, K0H 2N0 Canada
Around this property
Information about the area within a 5-minute walk of this property.
Request Neighbourhood Information
Learn more about the neighbourhood and amenities around this home
Request NowPayment Calculator
- $
- %$
- %
- Principal and Interest 0
- Property Taxes 0
- Strata / Condo Fees 0

