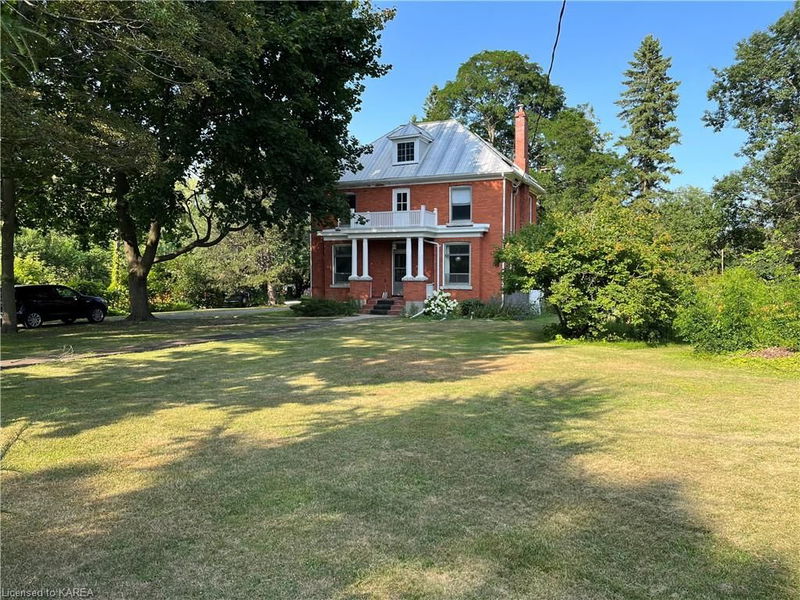Key Facts
- MLS® #: 40648823
- Property ID: SIRC2195055
- Property Type: Residential, Single Family Detached
- Living Space: 2,550 sq.ft.
- Lot Size: 0.71 ac
- Year Built: 1914
- Bedrooms: 4
- Bathrooms: 3
- Parking Spaces: 8
- Listed By:
- Sutton Group-Masters Realty Inc Brokerage
Property Description
The historic Gates farmhouse in the desirable east end of Kingston is available for sale. In a quiet established neighbourhood surrounded by woodland and bordered by the St. Lawrence River, this stately home is in close proximity to downtown Kingston, within walking distance to a public waterfront park, and features a beautiful garden and a detached 2+ car garage on 0.7 level acres. The brick and limestone two-story farmhouse features original hardwood floors, woodwork, and antique tin ceilings exposed and refinished. The stately design features a columned front entrance, large bay windows with limestone sills, high ceilings throughout, a large modern kitchen with custom cabinets, an elegant formal dining room, and a sun room and patio area off the garden. There are 4 generous bedrooms and two full bathrooms on the second level, and a third bathroom and laundry room off the kitchen. An attached garden shed, an unfinished basement with stone walls, and a large attic space with full plywood subfloor provide ample room for storage, workshops, or future home expansion. A rooftop solar panel system significantly offsets energy costs thanks to the generous terms of the Ontario government’s microFIT program and the heat pump.
Rooms
- TypeLevelDimensionsFlooring
- Laundry roomMain9' 3.8" x 10' 2.8"Other
- KitchenMain16' 4.8" x 16' 1.2"Other
- Porch (enclosed)Main6' 4.7" x 22' 1.7"Other
- Living roomMain22' 1.7" x 12' 9.4"Other
- Dining roomMain22' 1.7" x 12' 9.4"Other
- Bedroom2nd floor8' 11.8" x 12' 9.4"Other
- Bedroom2nd floor8' 11.8" x 12' 9.4"Other
- Bedroom2nd floor8' 11.8" x 12' 9.4"Other
- Primary bedroom2nd floor14' 11" x 14' 11.9"Other
Listing Agents
Request More Information
Request More Information
Location
463 Elva Avenue, Kingston, Ontario, K7L 4V1 Canada
Around this property
Information about the area within a 5-minute walk of this property.
Request Neighbourhood Information
Learn more about the neighbourhood and amenities around this home
Request NowPayment Calculator
- $
- %$
- %
- Principal and Interest 0
- Property Taxes 0
- Strata / Condo Fees 0

