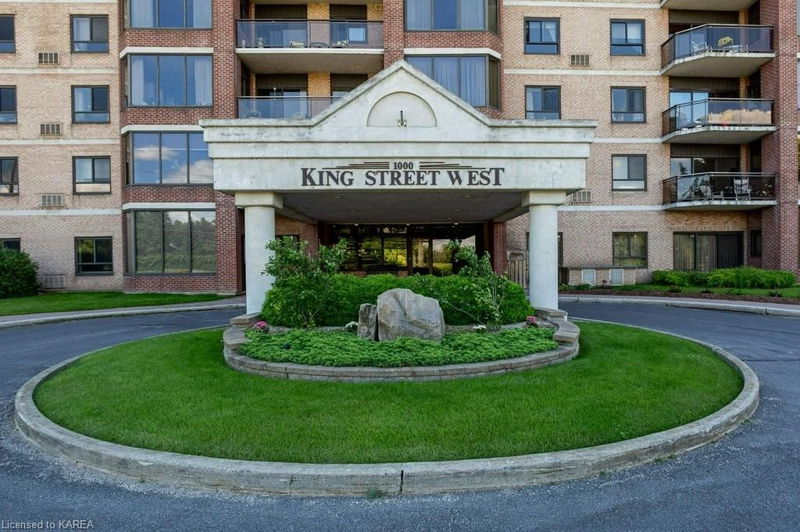Key Facts
- MLS® #: 40650867
- Property ID: SIRC2194852
- Property Type: Residential, Condo
- Living Space: 1,511 sq.ft.
- Year Built: 1982
- Bedrooms: 2
- Bathrooms: 2
- Parking Spaces: 1
- Listed By:
- Royal LePage ProAlliance Realty, Brokerage
Property Description
Welcome to 1000 King Street West. Easily one of the most prestigious and sought after condominium buildings in Kingston. With views of the Cataraqui Golf course, Lake Ontario Park and sunsets like you've never seen. The large foyer welcomes you and draws you to the open floor design with massive 10 ft ceilings. The living space consists of a beautifully updated kitchen, which leads you to the formal dining room and a family room with a full wall of windows. Off the family room you'll find a generous sized patio, which offers a private entrance from the west side parking lot. Huge master bedroom with built-ins and a gorgeous renovated ensuite. The second bedroom is large enough for a king size bed. Neutral décor and clean lines, this condo is right out of a magazine. The building offers a multitude of amenities like an indoor pool, jacuzzi, sauna, gym, games rooms, library, guest suite, underground parking with car wash and so much more. Updates to the unit include: all new appliances (2020), engineered hardwood throughout (2020), 2 new air exchange units (2020), high efficiency baseboard heaters (2020), granite countertops (2020), master ensuite fully renovated (2021), new lighting (2021), new patio doors (2021). The fabulous setting backs onto the Rideau Trail along Lake Ontario, and is just minutes from downtown Kingston! You will be proud to call this home!
Rooms
- TypeLevelDimensionsFlooring
- KitchenMain14' 2.8" x 9' 6.1"Other
- Family roomMain16' 9.1" x 13' 5.8"Other
- Living roomMain11' 10.1" x 20' 1.5"Other
- Dining roomMain9' 8.1" x 12' 6"Other
- BedroomMain10' 8.6" x 16' 11.9"Other
- Primary bedroomMain13' 10.8" x 16' 11.1"Other
- StorageMain6' 2" x 5' 10.2"Other
- BathroomMain7' 8.9" x 5' 6.1"Other
Listing Agents
Request More Information
Request More Information
Location
1000 King Street W #102, Kingston, Ontario, K7M 8H3 Canada
Around this property
Information about the area within a 5-minute walk of this property.
Request Neighbourhood Information
Learn more about the neighbourhood and amenities around this home
Request NowPayment Calculator
- $
- %$
- %
- Principal and Interest 0
- Property Taxes 0
- Strata / Condo Fees 0

