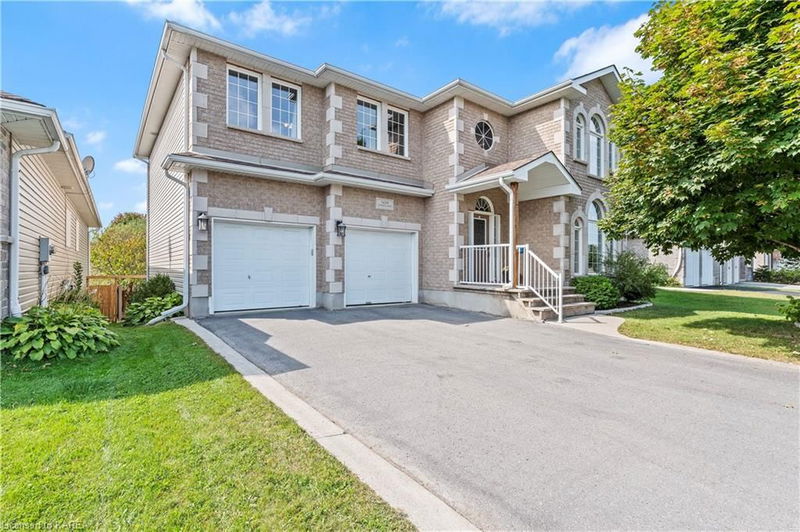Key Facts
- MLS® #: 40650044
- Property ID: SIRC2194803
- Property Type: Residential, Single Family Detached
- Living Space: 2,675 sq.ft.
- Year Built: 2008
- Bedrooms: 3+2
- Bathrooms: 3+1
- Parking Spaces: 6
- Listed By:
- RE/MAX Finest Realty Inc., Brokerage
Property Description
Conservatory Pond – Rare offering in the heart of Kingston's west end. One of 21 homes backing onto a private quarry. Finished top to bottom with 3500+ sqft of living space. 3+2 bedrooms, 3.5 bathroom home including an oversized primary suite with large walk-in closet and 5pc ensuite. Main floor features floor-to-ceiling windows in the living room overlooking the backyard with a private dock and waterfront gazebo. Kitchen with granite countertops and large island. Dining room with additional living space. Second floor has an open space/loft overlooking the living room currently being used as an office and crafting area lending additional square footage for whatever use you see fit. Walkout basement with two dens/offices, common living room, and 4pce bathroom. All of this on a premium 50’x155’ lot in a great school district and family neighbourhood close to all amenities the city has to offer.
Rooms
- TypeLevelDimensionsFlooring
- Dining roomMain12' 7.9" x 7' 4.9"Other
- Living roomMain12' 2" x 16' 1.2"Other
- Great RoomMain18' 6.8" x 15' 5.8"Other
- KitchenMain13' 6.9" x 20' 6"Other
- BathroomMain8' 6.3" x 4' 11"Other
- Bathroom2nd floor5' 4.9" x 9' 10.1"Other
- Primary bedroom2nd floor20' 1.5" x 15' 3.8"Other
- Laundry room2nd floor7' 1.8" x 5' 10"Other
- Bedroom2nd floor12' 8.8" x 15' 8.9"Other
- Bedroom2nd floor12' 7.1" x 12' 9.4"Other
- Home office2nd floor13' 6.9" x 9' 10.8"Other
- BedroomBasement11' 10.1" x 13' 6.9"Other
- BathroomBasement11' 10.1" x 7' 3"Other
- Recreation RoomBasement26' 10.8" x 15' 10.1"Other
- UtilityBasement18' 9.9" x 12' 7.1"Other
- BedroomBasement18' 11.1" x 14' 8.9"Other
Listing Agents
Request More Information
Request More Information
Location
1439 Stoneridge Drive, Kingston, Ontario, K7M 9H6 Canada
Around this property
Information about the area within a 5-minute walk of this property.
Request Neighbourhood Information
Learn more about the neighbourhood and amenities around this home
Request NowPayment Calculator
- $
- %$
- %
- Principal and Interest 0
- Property Taxes 0
- Strata / Condo Fees 0

