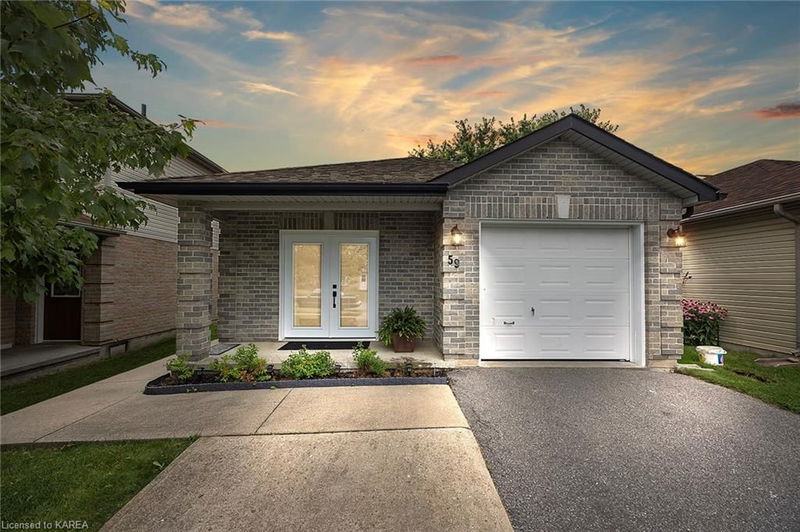Key Facts
- MLS® #: 40657416
- Property ID: SIRC2193658
- Property Type: Residential, Single Family Detached
- Living Space: 1,005 sq.ft.
- Bedrooms: 2
- Bathrooms: 1
- Parking Spaces: 3
- Listed By:
- RE/MAX Finest Realty Inc., Brokerage
Property Description
Welcome to your newly renovated dream home! Nestled in a friendly neighborhood,
this home offers unbeatable convenience—just minutes from pharmacies, grocery
stores, hospitals, and easy access to Highway 401. Step inside to discover a
beautifully updated space featuring all-new appliances, a modern laundry center,
and a high-efficiency heat pump and air conditioning system. Plus, the brand-new
natural gas fireplace ensures you stay warm even during a power outage.
The interiors are designed with elegance in mind—think Luxury Vinyl Plank
flooring, sleek Quartz countertops, and exquisite Porcelain tile. At the back, an
open green space park provides the perfect backdrop for peaceful living. With low
utility costs and affordable land taxes, this home offers a manageable and
budget-friendly lifestyle.
Why wait? Schedule your viewing today and step into a home that truly has it all!
Rooms
Listing Agents
Request More Information
Request More Information
Location
59 Wilfred Crescent, Kingston, Ontario, K7K 7G7 Canada
Around this property
Information about the area within a 5-minute walk of this property.
Request Neighbourhood Information
Learn more about the neighbourhood and amenities around this home
Request NowPayment Calculator
- $
- %$
- %
- Principal and Interest 0
- Property Taxes 0
- Strata / Condo Fees 0

