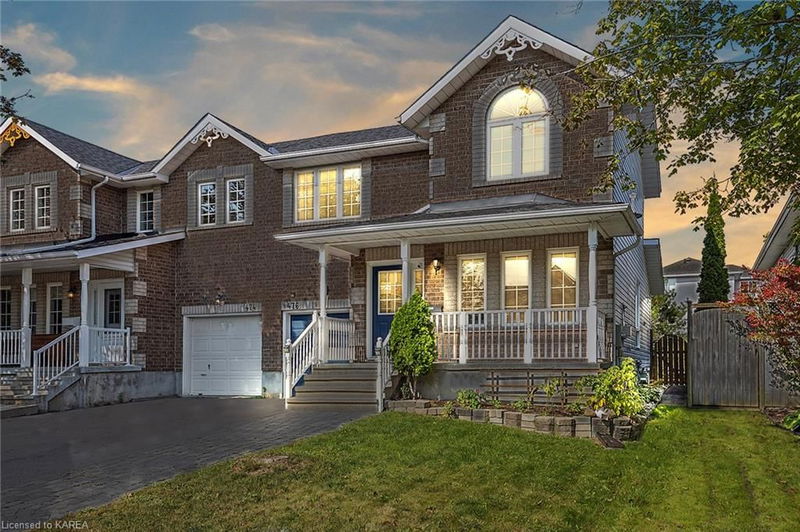Key Facts
- MLS® #: 40658583
- Property ID: SIRC2193551
- Property Type: Residential, Single Family Detached
- Living Space: 1,315 sq.ft.
- Year Built: 1999
- Bedrooms: 3
- Bathrooms: 1+1
- Parking Spaces: 3
- Listed By:
- RE/MAX Finest Realty Inc., Brokerage
Property Description
Discover the charm of this 3-bedroom, 1.5-bath semi-detached home in the highly desirable Greenwood Park! Perfect for first-time buyers, young families, or military personnel with its proximity to CFB Kingston. The East End of Kingston offers the perfect mix of convenience and outdoor living, with grocery stores, restaurants, and even a Starbucks nearby. Nature lovers will appreciate the treed and paved trails, while parks (including a popular dog park) and the Kingston East Community Centre make this a family-friendly neighborhood. Plus, quick transit connections bring you to downtown Kingston, KGH, and Queen's University with ease.
Inside, the bright, updated kitchen features new countertops, flooring, whitewashed cabinets, and open wood shelving, giving it a fresh, modern feel. The cozy living room with a gas fireplace flows into the dining area, perfect for both everyday meals and special gatherings. Upstairs, the primary bedroom offers a walk-in closet and cheater ensuite access to the updated full bath, plus two additional bedrooms, one of which is ideal for a home office.
The finished lower level is versatile and chic, with new flooring and pot lights throughout. It’s perfect as a rec room, theater, home gym, or even a spare bedroom. The backyard is designed for relaxing and entertaining, complete with landscaped garden beds, a large patio, and a wooden gazebo with privacy curtains.
Additional features include a powder room, inside entry to the garage, central air, and included appliances. Don't miss your chance to own this beautiful home!
Rooms
- TypeLevelDimensionsFlooring
- KitchenMain9' 10.5" x 4' 8.1"Other
- Living roomMain12' 9.1" x 10' 9.9"Other
- Breakfast RoomMain9' 10.8" x 5' 10.8"Other
- Bedroom2nd floor10' 9.9" x 10' 4.8"Other
- BathroomMain2' 9" x 6' 7.9"Other
- Primary bedroom2nd floor13' 3" x 12' 8.8"Other
- Dining roomMain10' 2.8" x 10' 4.8"Other
- Laundry roomLower9' 3" x 19' 3.1"Other
- Bedroom2nd floor8' 9.1" x 10' 4.8"Other
- Recreation RoomLower9' 3" x 19' 3.1"Other
- Bathroom2nd floor4' 11.8" x 9' 8.9"Other
Listing Agents
Request More Information
Request More Information
Location
476 Fieldstone Drive, Kingston, Ontario, K7K 7E4 Canada
Around this property
Information about the area within a 5-minute walk of this property.
Request Neighbourhood Information
Learn more about the neighbourhood and amenities around this home
Request NowPayment Calculator
- $
- %$
- %
- Principal and Interest 0
- Property Taxes 0
- Strata / Condo Fees 0

