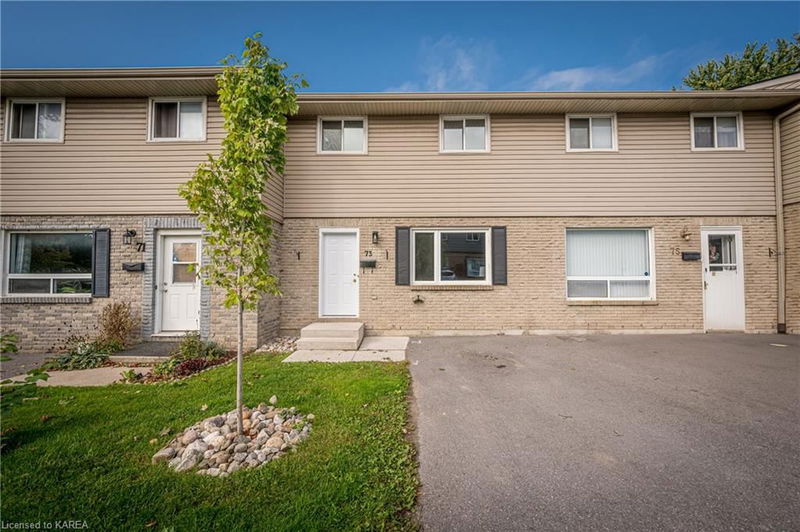Key Facts
- MLS® #: 40659762
- Property ID: SIRC2193203
- Property Type: Residential, Condo
- Living Space: 1,647 sq.ft.
- Year Built: 1977
- Bedrooms: 3+1
- Bathrooms: 2+1
- Parking Spaces: 1
- Listed By:
- Royal LePage ProAlliance Realty, Brokerage
Property Description
What does this house wear? Address! Updated from top to bottom – welcome to 73 Rosemund Crescent! This 4-bedroom, 3-bathroom townhouse in sought-after Strathcona Park is beckoning you to become its’ new owner. This home strikes the perfect balance between peaceful living and accessibility, ideal for anyone looking to enjoy Kingston's vibrant community. You are immediately welcomed into a bright and open living room and steps away from your immaculate eat-in kitchen with stunning cabinets, stainless steel appliances, easy access to a 2-piece bathroom and a walk-out to your back deck with newly sodded back yard, perfect for entertaining or enjoying the summer sun. On the second floor, you will find three ample bedrooms and a 4-piece bathroom with crisp white subway tile. In the finished basement, discover the generous family room for games and tv night, along with an additional bedroom or office space, and a 3-piece bathroom with spectacular glass-door shower and access to your laundry. Upgraded insulation, electrical and bathrooms, new back deck, all new light fixtures, paint, cabinets, countertops, appliances and plank flooring – the only thing needed to be done is to move in. A skip away from downtown Kingston and its shops and entertainment, a jump away from both the 401, and a short drive to anywhere you need to be in the City!
Rooms
- TypeLevelDimensionsFlooring
- BathroomMain4' 11.8" x 3' 10"Other
- Kitchen With Eating AreaMain10' 4.8" x 15' 11"Other
- Living roomMain15' 3" x 12' 9.4"Other
- Bedroom2nd floor10' 4" x 12' 9.4"Other
- BedroomBasement10' 11.1" x 9' 4.9"Other
- Bathroom2nd floor5' 8.1" x 6' 11.8"Other
- Bedroom2nd floor12' 9.4" x 9' 1.8"Other
- Bedroom2nd floor12' 9.4" x 10' 7.8"Other
- Family roomBasement14' 11" x 19' 5"Other
- BathroomBasement10' 9.1" x 6' 8.3"Other
Listing Agents
Request More Information
Request More Information
Location
73 Rosemund Crescent #127, Kingston, Ontario, K7M 6Y9 Canada
Around this property
Information about the area within a 5-minute walk of this property.
Request Neighbourhood Information
Learn more about the neighbourhood and amenities around this home
Request NowPayment Calculator
- $
- %$
- %
- Principal and Interest 0
- Property Taxes 0
- Strata / Condo Fees 0

