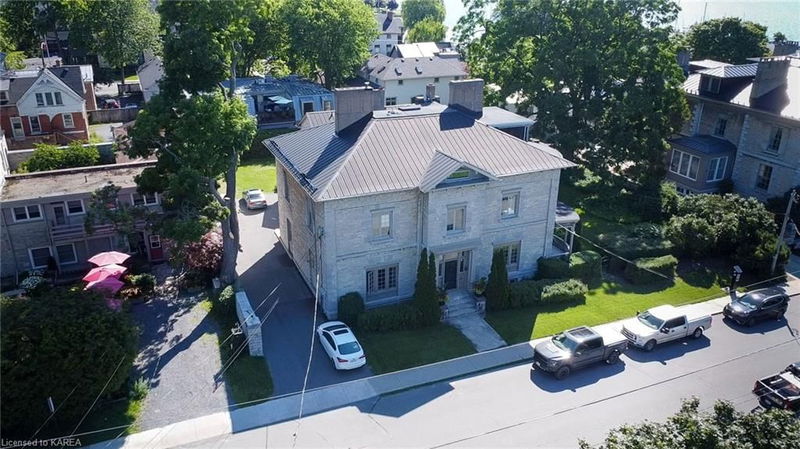Key Facts
- MLS® #: 40659761
- Property ID: SIRC2193173
- Property Type: Residential, Single Family Detached
- Living Space: 9,288.66 sq.ft.
- Lot Size: 0.41 ac
- Bedrooms: 9+3
- Bathrooms: 5+1
- Parking Spaces: 5
- Listed By:
- Royal LePage ProAlliance Realty, Brokerage
Property Description
Once in a lifetime opportunity! This Century home offers over 9,200 sqft of living space and includes not only the main home, but also two 3-bedroom and one 2-bedroom apartments. As you enter the home, you will revel in the 12-foot ceilings and grand architecture, including inlaid fruitwood floors, cut crystal chandeliers, and 6 fireplaces throughout. The main floor boasts two immense family rooms with large floor-to-ceiling windows to bath the interior with natural light, a two-piece bathroom, a large eat-in kitchen with serving hatch and an incredible formal dining room. Up the cascading staircase, you will find four massive bedrooms and two 4-piece bathrooms, one of which is the primary bedroom with ensuite, totaling over 600 square feet alone! On the third floor, you will find another 6 full rooms with plenty of space, ready for your inspiration. This legal non-conforming 5-plex is located on a 132’ x 132’ lot literally steps from the waterfront, Kingston Yacht Club, City and MacDonald parks, as well as minutes away from Queens University, KGH, public transit and historic downtown Kingston.
Rooms
- TypeLevelDimensionsFlooring
- Family roomMain18' 2.1" x 20' 1.5"Other
- FoyerMain5' 8.1" x 8' 9.9"Other
- Living roomMain17' 5" x 20' 4.8"Other
- BathroomMain7' 8.9" x 4' 9"Other
- KitchenMain17' 5" x 11' 3.8"Other
- Dining roomMain18' 2.1" x 19' 5"Other
- Bathroom2nd floor11' 3" x 4' 7.1"Other
- Bedroom2nd floor17' 5.8" x 14' 6.8"Other
- Bedroom2nd floor18' 9.1" x 20' 1.5"Other
- Primary bedroom2nd floor17' 7" x 20' 11.1"Other
- Bedroom2nd floor17' 5.8" x 14' 11"Other
- Storage3rd floor18' 6" x 20' 4.8"Other
- Bathroom2nd floor11' 5" x 9' 6.9"Other
- Storage3rd floor18' 1.4" x 18' 9.9"Other
- Storage3rd floor18' 1.4" x 10' 11.1"Other
- BedroomMain11' 8.1" x 16' 9.1"Other
- BedroomMain11' 8.1" x 16' 9.1"Other
- BedroomMain9' 10.1" x 10' 7.1"Other
- BathroomMain6' 2" x 5' 2.9"Other
- KitchenMain15' 11" x 5' 10"Other
- Living roomMain15' 11" x 16' 6.8"Other
- Living room2nd floor11' 3" x 18' 11.9"Other
- Bathroom2nd floor4' 11.8" x 10' 9.9"Other
- Kitchen2nd floor5' 6.9" x 12' 7.9"Other
- Bedroom2nd floor7' 10.3" x 15' 5.8"Other
- Living roomBasement16' 1.2" x 14' 6.8"Other
- Bedroom2nd floor9' 4.9" x 15' 3.8"Other
- BathroomBasement16' 1.2" x 14' 6.8"Other
- BedroomBasement9' 6.9" x 15' 1.8"Other
- BedroomBasement9' 6.9" x 18' 4.8"Other
- KitchenBasement6' 4.7" x 9' 4.9"Other
- BedroomBasement7' 10.8" x 14' 4"Other
Listing Agents
Request More Information
Request More Information
Location
5 Emily Street, Kingston, Ontario, K7L 2W2 Canada
Around this property
Information about the area within a 5-minute walk of this property.
Request Neighbourhood Information
Learn more about the neighbourhood and amenities around this home
Request NowPayment Calculator
- $
- %$
- %
- Principal and Interest 0
- Property Taxes 0
- Strata / Condo Fees 0

