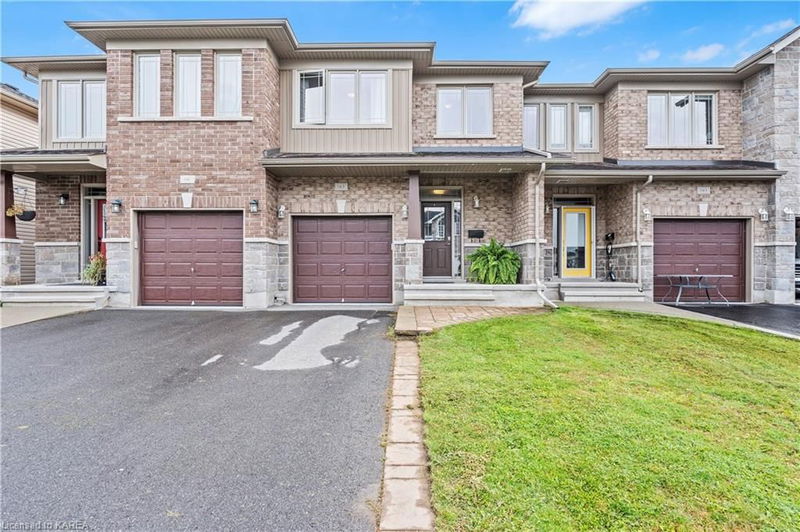Key Facts
- MLS® #: 40667150
- Property ID: SIRC2191873
- Property Type: Residential, Townhouse
- Living Space: 1,738.88 sq.ft.
- Lot Size: 0.05 ac
- Year Built: 2014
- Bedrooms: 3
- Bathrooms: 3+1
- Parking Spaces: 3
- Listed By:
- eXp Realty, Brokerage
Property Description
A prime location! The main level of this beautiful home features hardwood floors, a functional island, and lots of light streaming in through the large patio doors. The upper level offers 3 spacious bedrooms, a full bathroom, a laundry room, and a primary bedroom with an ensuite and walk-in closet. The walk-out lower level features entertainment space complete with a rec room, an additional bathroom, and 2 storage rooms. A large finished deck overlooks a scenic green space with no neighbours behind you. The attached single-car garage provides a secondary entrance into the home. This property is located close to all amenities, schools, shopping, restaurants, parks, and easy access to Hwy. 401. Schedule your private viewing today.
Rooms
- TypeLevelDimensionsFlooring
- KitchenMain12' 9.9" x 9' 10.5"Other
- Dining roomMain7' 6.9" x 10' 8.6"Other
- BathroomMain6' 11" x 2' 11"Other
- Living roomMain9' 6.1" x 19' 3.1"Other
- Primary bedroom2nd floor16' 11.1" x 12' 11.9"Other
- Bedroom2nd floor9' 8.1" x 10' 7.8"Other
- Bedroom2nd floor12' 7.9" x 9' 8.9"Other
- Bathroom2nd floor12' 8.8" x 5' 10.2"Other
- Recreation RoomBasement23' 3.9" x 12' 7.1"Other
- BathroomBasement7' 10" x 5' 4.1"Other
- OtherBasement11' 6.9" x 7' 10.8"Other
Listing Agents
Request More Information
Request More Information
Location
1163 Horizon Drive, Kingston, Ontario, K7P 0K7 Canada
Around this property
Information about the area within a 5-minute walk of this property.
Request Neighbourhood Information
Learn more about the neighbourhood and amenities around this home
Request NowPayment Calculator
- $
- %$
- %
- Principal and Interest 0
- Property Taxes 0
- Strata / Condo Fees 0

