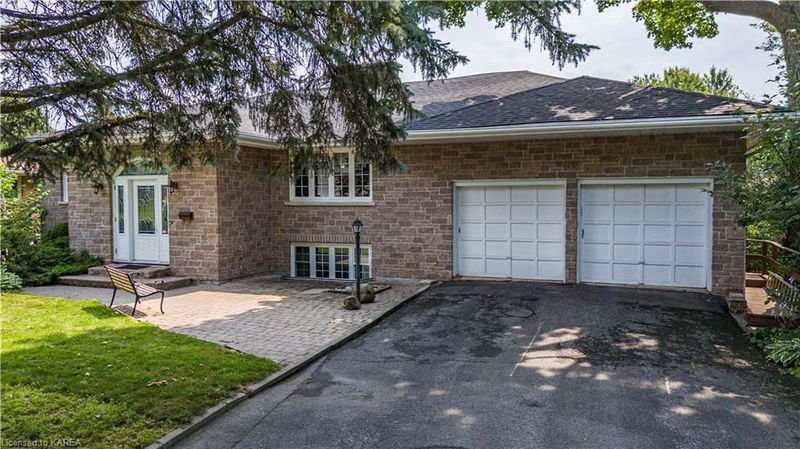Key Facts
- MLS® #: 40669214
- Property ID: SIRC2191417
- Property Type: Residential, Single Family Detached
- Living Space: 3,368 sq.ft.
- Year Built: 1956
- Bedrooms: 2+3
- Bathrooms: 2
- Parking Spaces: 5
- Listed By:
- RE/MAX Finest Realty Inc., Brokerage
Property Description
Attention all Gardeners! Multi generational families! Or Just a large Family looking for a place to call
home! This All Brick home features 5 bedrooms, 2 full baths, attached 2 car garage and a screened in
porch overlooking the beautiful backyard oasis, this home boasts over 3000 sprawling sq ft of finished
living space, Grand Chef’s Kitchen with Granite Countertops, large island with sink, undercounter
lighting! Featuring Large windows everywhere you look allowing lots of natural light, Hardwood flooring
throughout the entire home. Fully finished lower level, with an additional space that could be used as a
kids play area or more living space if needed along with the most spectacular heated solarium! Enjoy
Summer days in the pool surrounded by a deck and all the flower gardens, and decorative pond on a
large mature lot with lots of privacy. Close to Lake Ontario, boat launch 7 minutes down the road, close
to many amenities.
Rooms
- TypeLevelDimensionsFlooring
- Living roomMain16' 2" x 16' 9.1"Other
- Dining roomMain16' 6.8" x 10' 8.6"Other
- KitchenMain15' 10.1" x 17' 1.9"Other
- BedroomMain10' 8.6" x 11' 8.9"Other
- Primary bedroomMain13' 10.9" x 12' 2.8"Other
- BathroomMain7' 6.9" x 7' 10.8"Other
- BedroomLower13' 10.9" x 13' 5"Other
- Family roomLower19' 11.3" x 17' 10.1"Other
- BedroomLower14' 11" x 14' 9.1"Other
- BedroomLower13' 10.9" x 12' 9.4"Other
- BathroomLower7' 6.1" x 7' 8.1"Other
- Laundry roomLower8' 6.3" x 4' 9.8"Other
- DenLower8' 9.1" x 10' 8.6"Other
- FoyerMain11' 10.7" x 15' 8.1"Other
Listing Agents
Request More Information
Request More Information
Location
432 Southwood Drive, Kingston, Ontario, K7M 5P6 Canada
Around this property
Information about the area within a 5-minute walk of this property.
Request Neighbourhood Information
Learn more about the neighbourhood and amenities around this home
Request NowPayment Calculator
- $
- %$
- %
- Principal and Interest 0
- Property Taxes 0
- Strata / Condo Fees 0

