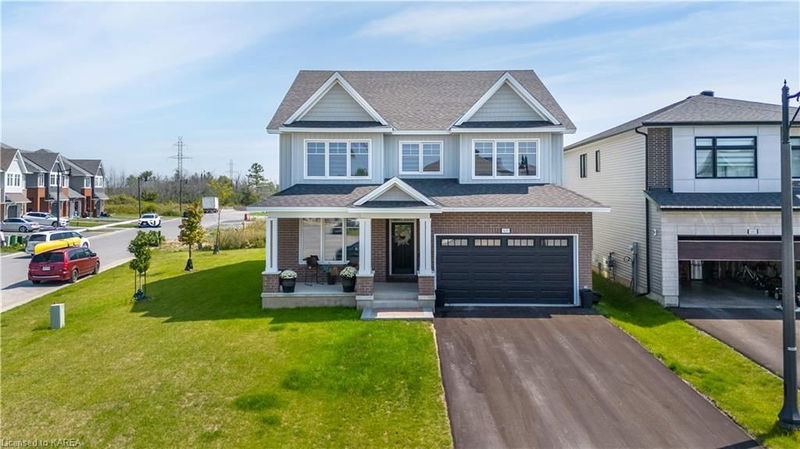Key Facts
- MLS® #: 40669899
- Property ID: SIRC2191176
- Property Type: Residential, Single Family Detached
- Living Space: 3,948 sq.ft.
- Year Built: 2023
- Bedrooms: 4
- Bathrooms: 3+1
- Parking Spaces: 6
- Listed By:
- RE/MAX Finest Realty Inc., Brokerage
Property Description
Welcome to 1601 Willow Court a captivating residence nestled on a quiet cul-de-sac in the newer part of Woodhaven. This 'St. James III' model exudes contemporary elegance with 4 bedrooms and 3.5 baths across 3288 sq ft, complemented by a partially finished basement and many upgrades. The grandeur unfolds on the main level with an open concept layout, cathedral ceilings, and rich hardwood floors. A well-appointed office, separate living room and dining room offer versatile spaces. The kitchen boasts a 5-seat quartz countertop island, under-cabinet lighting, and a butler pantry. The great room, adorned with a gas fireplace, invites relaxation. A convenient 2-pc powder room and spacious mudroom with an inside entry to the double car garage add practicality. Upstairs you will discover a sizable primary bedroom with a walk-in closet and a luxurious 5-pc ensuite bath featuring a large soaker tub. The second bedroom boasts its own walk-in closet and a private 3-pc ensuite bath. Two additional spacious bedrooms and a generous 5-pc main bath provide comfort for all, plus the added convenience of the laundry room located on this level. The lower level beckons with a partially finished rec room, a rough-in bath and ample storage room that can be expanded to the Utility room. This residence is just steps away from the new Catholic elementary school, St. Genevieve as well as being within close proximity to the future expansive 14-acre Cataraqui Community Park and the Trails. Immerse yourself in the perfect blend of modern living and community charm, with many amenities a short walk or an even shorter drive away, and within 5 minutes of the 401.
Rooms
- TypeLevelDimensionsFlooring
- Living roomMain11' 10.7" x 11' 10.1"Other
- Dining roomMain13' 3.8" x 12' 4.8"Other
- Great RoomMain15' 5" x 20' 4.8"Other
- KitchenMain14' 2.8" x 20' 9.4"Other
- BathroomMain5' 10.2" x 4' 11"Other
- Home officeMain10' 7.8" x 9' 8.9"Other
- Mud RoomMain6' 9.8" x 9' 8.9"Other
- Primary bedroom2nd floor15' 8.1" x 23' 3.1"Other
- Bathroom2nd floor11' 10.1" x 15' 3"Other
- Bedroom2nd floor11' 10.9" x 22' 2.1"Other
- Laundry room2nd floor10' 2.8" x 11' 10.1"Other
- Bedroom2nd floor11' 6.1" x 18' 4.8"Other
- Bedroom2nd floor10' 7.1" x 16' 9.1"Other
- Bathroom2nd floor6' 11" x 12' 6"Other
- Bathroom2nd floor6' 7.1" x 8' 2.8"Other
- Recreation RoomLower29' 3.1" x 33' 2"Other
- UtilityLower32' 3" x 33' 2"Other
Listing Agents
Request More Information
Request More Information
Location
1601 Willow Court, Kingston, Ontario, K7P 0S6 Canada
Around this property
Information about the area within a 5-minute walk of this property.
Request Neighbourhood Information
Learn more about the neighbourhood and amenities around this home
Request NowPayment Calculator
- $
- %$
- %
- Principal and Interest 0
- Property Taxes 0
- Strata / Condo Fees 0

