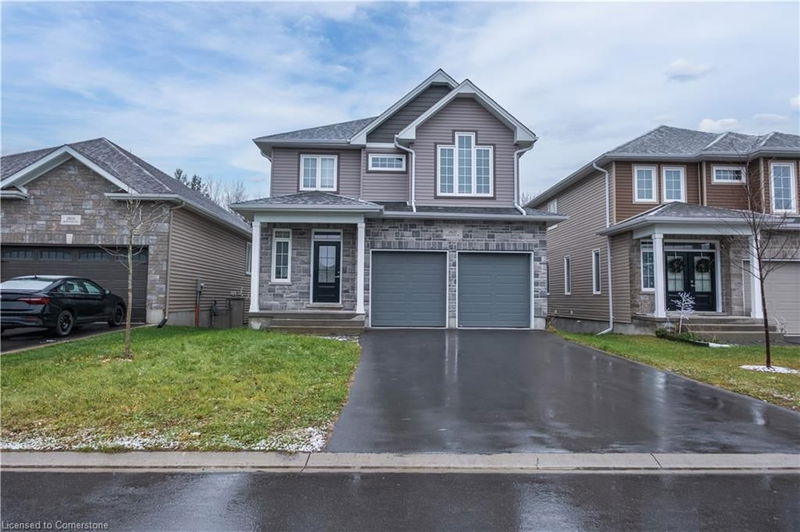Key Facts
- MLS® #: 40682100
- Property ID: SIRC2187329
- Property Type: Residential, Single Family Detached
- Living Space: 3,632 sq.ft.
- Lot Size: 6,576.74 sq.ft.
- Year Built: 2020
- Bedrooms: 4
- Bathrooms: 4+1
- Parking Spaces: 6
- Listed By:
- CITYSCAPE REAL ESTATE LTD
Property Description
Situated on an extra deep lot on one of the most desired streets in popular Westbrook sits this approximately 2400 sq ft two storey awaiting its proud new owners to call it home. The main level is comprised of a living / dining space upon entry, followed by the stylish open concept kitchen with granite counters, a kitchen island with breakfast bar, accompanied by a convenient butler’s pantry. The bright family room is host to an abundance of windows drawing in an abundance of day long sunlight, along with a cozy gas fireplace featuring exposed stone. Another dining space adjacent to the kitchen offers exterior access to the elevated back deck overlooking your enormous yard with no rear neighbors. A 2pc powder room & a laundry room with inside entry to the double car garage complete this floor. Moving upstairs you’ll find 4 generously sized bedrooms including the primary bedroom possessing a walk-in closet & 5pc ensuite bath with a gorgeous separate tub & glass shower. Two of the bedrooms enjoy ensuite access to a Jack & Jill 4pc bath & another bonus 4pc bath finish off the upper level. The fully finished walk-out basement boasts lovely tile flooring, ample pot lights, a massive recreation room, a beautifully tiled 3pc bath, as well as a den with versatile use such as an office or exercise space. This attractive property is mere steps to a playground & just a short drive to all your desired shopping, dining & entertainment.
Rooms
- TypeLevelDimensionsFlooring
- Kitchen With Eating AreaMain8' 6.3" x 8' 11"Other
- Family roomMain18' 11.9" x 17' 5.8"Other
- KitchenMain10' 11.8" x 8' 11"Other
- BathroomMain3' 10" x 8' 11.8"Other
- Bathroom2nd floor9' 4.9" x 9' 10.1"Other
- Laundry roomMain6' 11.8" x 8' 5.9"Other
- Primary bedroom2nd floor14' 7.9" x 16' 2.8"Other
- Bathroom2nd floor6' 7.1" x 10' 9.1"Other
- Recreation RoomBasement18' 11.1" x 25' 3.1"Other
- Bedroom2nd floor10' 5.9" x 10' 7.8"Other
- Bathroom2nd floor10' 7.1" x 4' 11.8"Other
- Bedroom2nd floor12' 9.9" x 9' 10.1"Other
- Bedroom2nd floor17' 3" x 10' 9.1"Other
- DenBasement8' 2" x 15' 5"Other
- UtilityBasement24' 1.8" x 11' 10.1"Other
- BathroomBasement9' 8.9" x 5' 8.1"Other
Listing Agents
Request More Information
Request More Information
Location
1507 Berkshire Drive, Kingston, Ontario, K7P 0S7 Canada
Around this property
Information about the area within a 5-minute walk of this property.
Request Neighbourhood Information
Learn more about the neighbourhood and amenities around this home
Request NowPayment Calculator
- $
- %$
- %
- Principal and Interest 0
- Property Taxes 0
- Strata / Condo Fees 0

