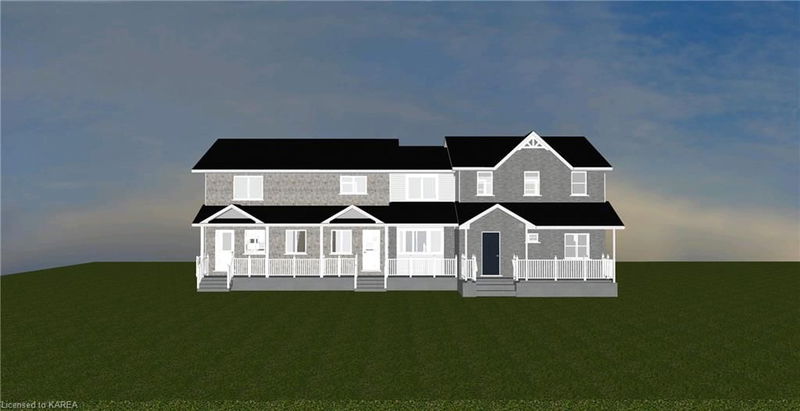Key Facts
- MLS® #: 40668825
- Property ID: SIRC2147027
- Property Type: Residential, Single Family Detached
- Living Space: 1,940.29 sq.ft.
- Lot Size: 8,579 sq.ft.
- Year Built: 1992
- Bedrooms: 3
- Bathrooms: 2+1
- Parking Spaces: 5
- Listed By:
- RE/MAX Service First Realty Inc, Brokerage
Property Description
Great property in the west end of Kingston. The Seller has taken advantage of the extra-large lot and recognizing today’s current housing shortage, has plans to add 2 secondary suites attached to the existing home. Each unit will be approximately 1350 sq. ft., of finishable space. One 3 bedrooms, one 4 bedrooms, and the main house being a 2 storey 3-bedroom home with fully finished basement. Proforma on file with projected numbers. The price will include permit ready plans. Ideal for the developer/builder/investor who wants to build out what will be a high end 3-unit property in a central, superb location, close to schools, amenities. The units will demand premium rents and tenants. A great project to add to any portfolio for the long term. (Zoning in place to allow this plan. Also there are savings re: impost fee to be paid.)
Rooms
- TypeLevelDimensionsFlooring
- Breakfast RoomMain8' 3.9" x 7' 4.9"Other
- KitchenMain11' 3.8" x 10' 8.6"Other
- FoyerMain11' 3.8" x 7' 6.9"Other
- BathroomMain6' 11.8" x 3' 2.1"Other
- Laundry roomMain16' 9.1" x 11' 1.8"Other
- Dining roomMain7' 10" x 10' 4"Other
- Bathroom2nd floor11' 8.9" x 7' 10.3"Other
- Bedroom2nd floor12' 11.9" x 11' 8.9"Other
- Bedroom2nd floor12' 4.8" x 8' 6.3"Other
- Primary bedroom2nd floor16' 2.8" x 9' 10.8"Other
- OtherMain19' 5.8" x 10' 9.9"Other
- BathroomBasement10' 11.1" x 7' 4.1"Other
- OtherBasement4' 9" x 7' 4.1"Other
- Recreation RoomBasement26' 10" x 13' 10.8"Other
Listing Agents
Request More Information
Request More Information
Location
363 Waterloo Drive, Kingston, Ontario, K7M 8L2 Canada
Around this property
Information about the area within a 5-minute walk of this property.
Request Neighbourhood Information
Learn more about the neighbourhood and amenities around this home
Request NowPayment Calculator
- $
- %$
- %
- Principal and Interest 0
- Property Taxes 0
- Strata / Condo Fees 0

