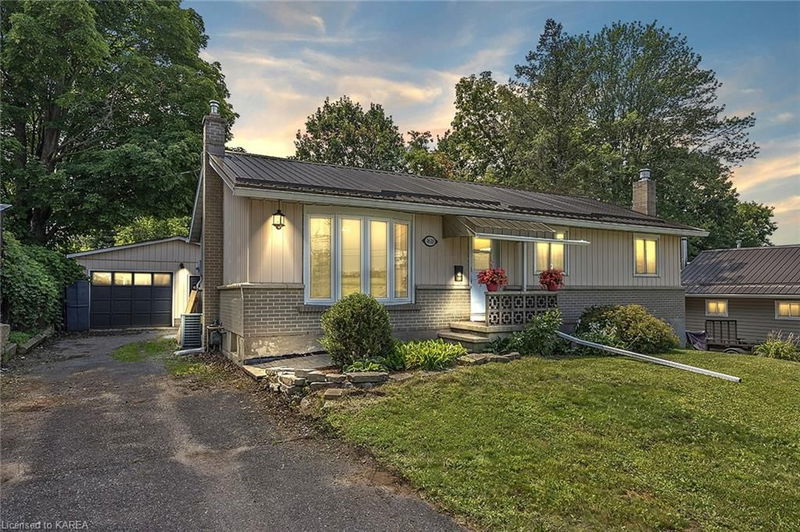Key Facts
- MLS® #: 40667513
- Property ID: SIRC2141010
- Property Type: Residential, Single Family Detached
- Living Space: 2,685 sq.ft.
- Bedrooms: 3+1
- Bathrooms: 2
- Parking Spaces: 7
- Listed By:
- Royal LePage ProAlliance Realty, Brokerage
Property Description
Welcome to 1610 John Counter Blvd. The beautifully maintained bungalow with metal roof provides plenty of options for either personal use or a wonderful addition to an investors portfolio. The main floor boasts three generous bedrooms, an open concept living/dining room and a kitchen. The lower level has a separate entrance that leads to a one bedroom, one bathroom in law suite. Added bonuses include a spacious family room with wet bar and a gas fireplace and a detached double car garage with additional storage and workshop. Being close to schools, shopping and public transportation, this truly is amazing opportunity.
Rooms
- TypeLevelDimensionsFlooring
- KitchenMain11' 10.1" x 8' 9.1"Other
- Dining roomMain12' 2.8" x 7' 10"Other
- Living roomMain11' 8.1" x 15' 7"Other
- Primary bedroomMain11' 10.1" x 11' 8.9"Other
- BedroomMain11' 8.9" x 9' 10.5"Other
- BedroomMain11' 8.9" x 7' 8.9"Other
- Family roomMain30' 8.1" x 19' 5"Other
- Recreation RoomLower11' 6.9" x 27' 3.1"Other
- KitchenLower12' 6" x 9' 6.9"Other
- BedroomLower11' 1.8" x 15' 1.8"Other
Listing Agents
Request More Information
Request More Information
Location
1610 John Counter Boulevard, Kingston, Ontario, K7M 3L6 Canada
Around this property
Information about the area within a 5-minute walk of this property.
Request Neighbourhood Information
Learn more about the neighbourhood and amenities around this home
Request NowPayment Calculator
- $
- %$
- %
- Principal and Interest 0
- Property Taxes 0
- Strata / Condo Fees 0

