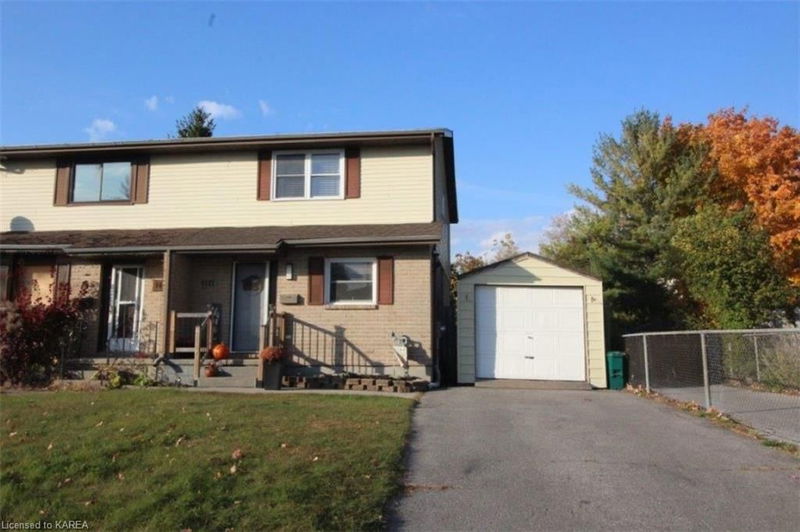Key Facts
- MLS® #: 40667300
- Property ID: SIRC2139524
- Property Type: Residential, Single Family Detached
- Living Space: 1,298 sq.ft.
- Lot Size: 2,884 sq.ft.
- Year Built: 1987
- Bedrooms: 3
- Bathrooms: 1+1
- Parking Spaces: 2
- Listed By:
- Leslie T. Weatherby Ltd., Real Estate Brokerage
Property Description
Welcome to 1111 Hickorywood Crescent in desirable Cataraqui Woods Subdivision in the City of Kingston's West End. This cozy semi-detached two storey home offers a perfect blend of comfort and affordability, making it an ideal starter home or rental. It has a modern interior with a good floor plan layout. Enjoy the fenced rear yard from your rear deck overlooking the above ground pool or on the concrete patio. There is ample storage in the shed and parking for 2 vehicles in the driveway. In 2024 the roof was shingled and a new gas furnace and hot water tank installed. Don't miss the opportunity to live in a great neighbourhood.
Rooms
- TypeLevelDimensionsFlooring
- Living roomMain11' 10.1" x 17' 1.9"Other
- Dining roomMain10' 7.8" x 10' 7.8"Other
- KitchenMain8' 11.8" x 10' 7.8"Other
- Bedroom2nd floor11' 10.9" x 14' 2"Other
- Bedroom2nd floor8' 5.9" x 12' 7.1"Other
- BathroomBasement4' 5.9" x 4' 11"Other
- Bathroom2nd floor4' 11" x 8' 5.9"Other
- Recreation RoomBasement16' 9.9" x 18' 6.8"Other
- Bedroom2nd floor8' 7.9" x 12' 7.1"Other
Listing Agents
Request More Information
Request More Information
Location
1111 Hickorywood Crescent, Kingston, Ontario, K7P 2H2 Canada
Around this property
Information about the area within a 5-minute walk of this property.
Request Neighbourhood Information
Learn more about the neighbourhood and amenities around this home
Request NowPayment Calculator
- $
- %$
- %
- Principal and Interest 0
- Property Taxes 0
- Strata / Condo Fees 0

