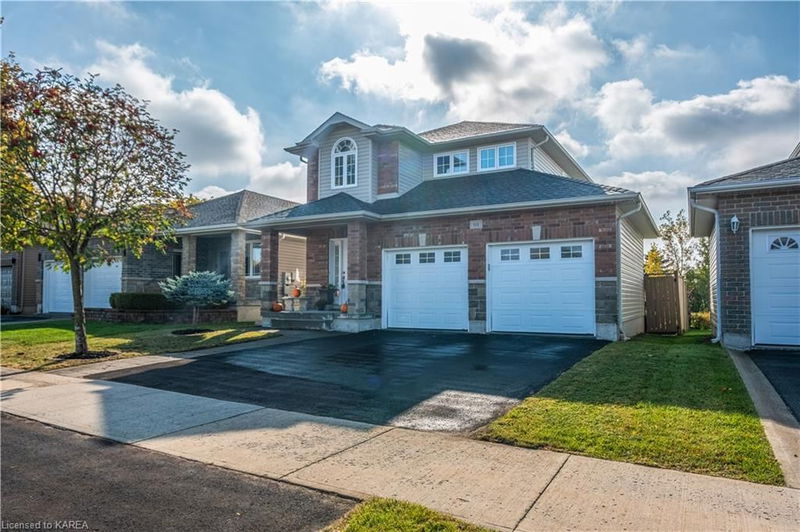Key Facts
- MLS® #: 40667337
- Property ID: SIRC2139432
- Property Type: Residential, Single Family Detached
- Living Space: 2,273 sq.ft.
- Bedrooms: 3
- Bathrooms: 2+2
- Parking Spaces: 4
- Listed By:
- Royal LePage ProAlliance Realty, Brokerage
Property Description
Located in exceptional Kings Landing in the west end of Kingston you will find this perfect family home. It boasts 3 large bedrooms with a spacious ensuite that has double sinks and a separate soaker tub. Laundry is conveniently situated on the second floor along with another full bathroom. The main level is an open concept kitchen, living and dining room with gas fireplace. The kitchen has a wraparound peninsula with stainless steel appliances and bonus pantry. There is a 2-piece bath on this floor and inside entry from the large double car garage. Patio doors lead to a sunny, beautifully landscaped back yard with a shed and no rear neighbors (backs onto a field). The basement has another 2-piece bath and a massive recreation room. This lovely property is close to parks, shopping, walking trails, good schools and the 401.
Rooms
- TypeLevelDimensionsFlooring
- KitchenMain10' 11.8" x 12' 9.9"Other
- Primary bedroom2nd floor16' 4" x 10' 9.9"Other
- FoyerMain6' 11.8" x 9' 10.1"Other
- Living roomMain22' 6.8" x 10' 2.8"Other
- Dining roomMain9' 6.1" x 10' 11.8"Other
- KitchenMain12' 9.9" x 10' 11.8"Other
- Bedroom2nd floor14' 9.1" x 10' 9.1"Other
- Bedroom2nd floor12' 2.8" x 10' 2.8"Other
- Recreation RoomBasement16' 6.8" x 20' 4.8"Other
Listing Agents
Request More Information
Request More Information
Location
1111 Crossfield Avenue, Kingston, Ontario, K7P 0G6 Canada
Around this property
Information about the area within a 5-minute walk of this property.
Request Neighbourhood Information
Learn more about the neighbourhood and amenities around this home
Request NowPayment Calculator
- $
- %$
- %
- Principal and Interest 0
- Property Taxes 0
- Strata / Condo Fees 0

