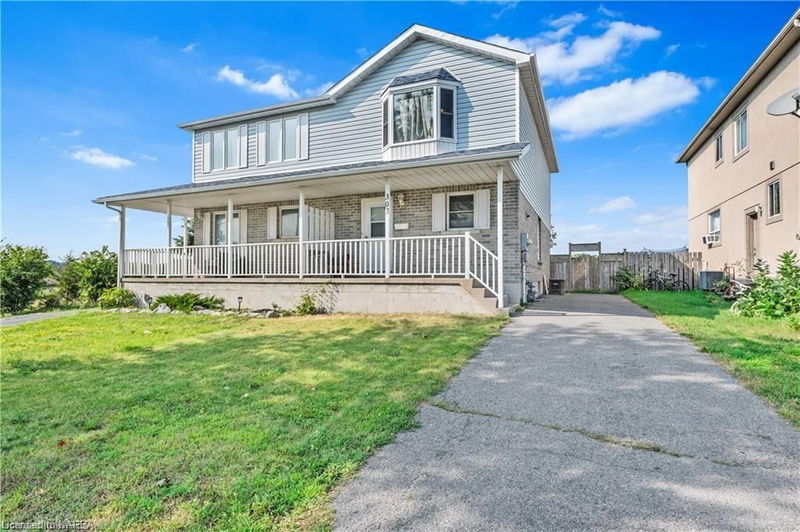Key Facts
- MLS® #: 40667025
- Property ID: SIRC2139319
- Property Type: Residential, Single Family Detached
- Living Space: 1,866 sq.ft.
- Lot Size: 0.07 ac
- Year Built: 1963
- Bedrooms: 3
- Bathrooms: 2
- Parking Spaces: 4
- Listed By:
- Century 21 Heritage Group Ltd., Brokerage
Property Description
Two-Storey 3 bedroom, 1.5 bath semi-detached home steps from all desired amenities & a very short drive to the 401. The main floor is host to a fully equipped kitchen with ceramic flooring, a 2pc powder room, followed by the dining area leading to the living room with updated flooring & a sliding glass door to the fully fenced rear yard with deck. The upper level offers a spacious primary bedroom with ‘his & hers’ closet combination & large bay window for day-long sunlight, as well as 2 additional generously-sized bedrooms, finished off by a 4pc bath. The unspoiled basement equipped with bathroom rough-in & laundry awaits your finishing touches. Perfect for the first-time home buyer!
Rooms
- TypeLevelDimensionsFlooring
- Bedroom2nd floor14' 6.8" x 7' 8.9"Other
- Bathroom2nd floor8' 8.5" x 7' 8.9"Other
- Bedroom2nd floor11' 5" x 14' 2"Other
- Living roomMain10' 9.1" x 16' 6.8"Other
- Dining roomMain10' 5.9" x 13' 10.8"Other
- FoyerMain11' 8.9" x 4' 3.1"Other
- KitchenMain11' 5" x 9' 8.9"Other
- BathroomMain6' 7.9" x 3' 2.1"Other
- Bedroom2nd floor11' 3" x 8' 5.1"Other
Listing Agents
Request More Information
Request More Information
Location
303 Conacher Drive, Kingston, Ontario, K7K 7J6 Canada
Around this property
Information about the area within a 5-minute walk of this property.
Request Neighbourhood Information
Learn more about the neighbourhood and amenities around this home
Request NowPayment Calculator
- $
- %$
- %
- Principal and Interest 0
- Property Taxes 0
- Strata / Condo Fees 0

