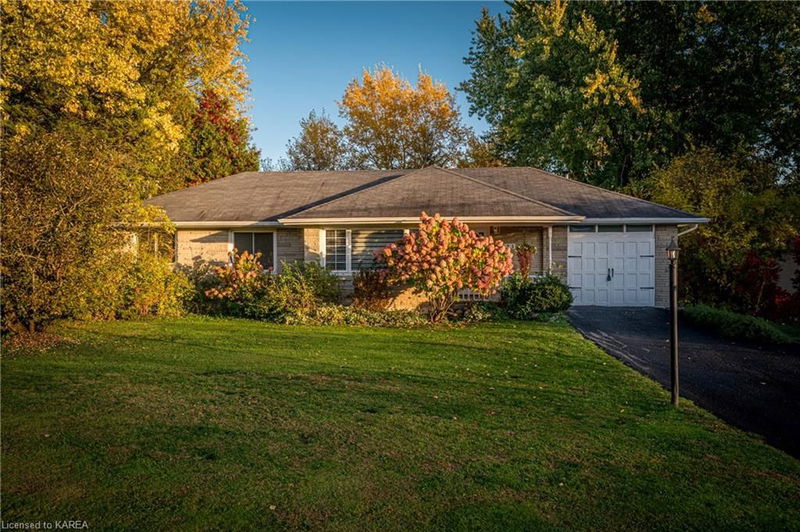Key Facts
- MLS® #: 40667140
- Property ID: SIRC2139291
- Property Type: Residential, Single Family Detached
- Living Space: 2,369.13 sq.ft.
- Lot Size: 0.45 ac
- Year Built: 1957
- Bedrooms: 3+1
- Bathrooms: 1
- Parking Spaces: 4
- Listed By:
- Royal LePage ProAlliance Realty, Brokerage
Property Description
Welcome to 523 Glenview Avenue, located in the peaceful Poplar Grove subdivision. This captivating angelstone fronted bungalow features 3+1 bedrooms, 1 bathroom with access to the Saint Lawrence River via land in Ravensview, and a beautifully maintained park at the north end of the subdivision. The main floor of this home offers a living room with lots of natural light, french doors, rich flooring and an electric fireplace, a kitchen with plenty of cupboard space, a farmhouse sink and quartz countertops, a cheery eat-in Dining area with bay window, a grand Family Room with access to your deck and woodburning fireplace, an updated 4-piece bathroom and three spacious bedrooms. The lower level boasts high ceilings with a large rec room including a pool table, an additional generous bedroom and your utility room with plenty of storage and laundry area. Conveniently located in Kingston’s east-end, close to CFB, RMC, restaurants, shopping and quick access to the 401.
Rooms
- TypeLevelDimensionsFlooring
- Family roomMain23' 5.1" x 11' 3.8"Other
- FoyerMain14' 11.9" x 5' 8.1"Other
- Kitchen With Eating AreaMain8' 7.9" x 22' 6"Other
- Living roomMain19' 7" x 12' 4.8"Other
- BathroomMain4' 11.8" x 9' 8.1"Other
- BedroomMain13' 1.8" x 10' 4.8"Other
- Primary bedroomMain10' 5.9" x 14' 4.8"Other
- BedroomMain9' 3.8" x 11' 3"Other
- Recreation RoomBasement10' 7.1" x 40' 5.8"Other
- UtilityBasement12' 9.9" x 28' 4.9"Other
- BedroomBasement12' 2" x 17' 8.9"Other
Listing Agents
Request More Information
Request More Information
Location
523 Glenview Avenue, Kingston, Ontario, K7L 4V1 Canada
Around this property
Information about the area within a 5-minute walk of this property.
Request Neighbourhood Information
Learn more about the neighbourhood and amenities around this home
Request NowPayment Calculator
- $
- %$
- %
- Principal and Interest 0
- Property Taxes 0
- Strata / Condo Fees 0

