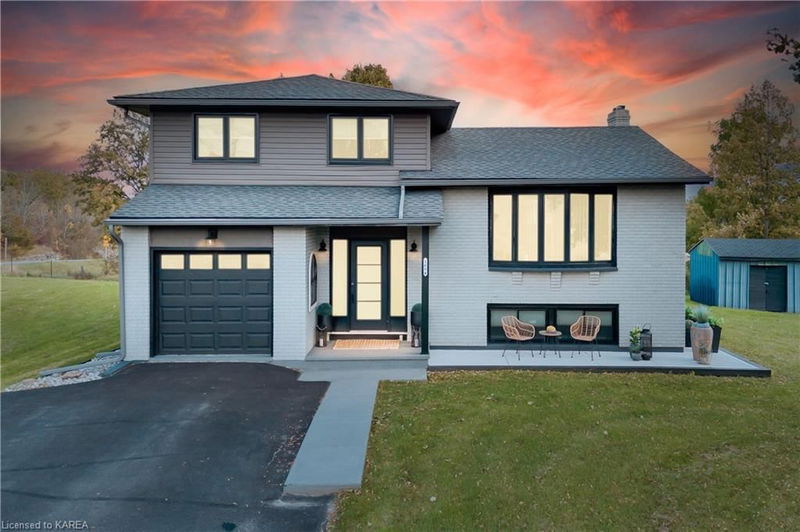Key Facts
- MLS® #: 40666444
- Property ID: SIRC2137942
- Property Type: Residential, Single Family Detached
- Living Space: 1,628 sq.ft.
- Lot Size: 2.06 ac
- Bedrooms: 2+2
- Bathrooms: 2+1
- Parking Spaces: 5
- Listed By:
- eXp Realty, Brokerage
Property Description
Dream home! Beautifully renovated 4 bedroom, 2.5-bathroom property nestled at the picturesque corner on the top of Kingston Mills, minutes away from the beautiful Locks. With modern finishes and a spacious layout, this residence is perfect for those looking for comfort and style. As you step inside, you'll be greeted by tile floors and feature walls that flow to the living room where can enjoy views to the back deck. The open-concept dining and kitchen area with hardwood floors, new stainless steel appliances and ample counter space with custom made Island, ideal for both cooking and entertaining. The seamless transition between spaces creates a warm and inviting atmosphere for gatherings. Generous bedrooms each room offer plenty of natural light and space for personalization. Updated bathrooms are both functional and stylish, ensuring convenience. Not only is this house completely redone, aesthetics wise, but also in a mechanical aspect as well with a newer HVAC set up that includes a new heat pump installed in summer 2024. New Insulation has been wrapped around the house and sealed to lower any heating costs with updated windows in most of the house. A standout feature of this home is the expansive backyard. Discover a large outdoor oasis, perfect for relaxation and recreation, providing an ideal spot for outdoor dining and lounging, where you can walk down and enjoy the covered hot tub. The additional deck also down below with a charming pergola, is perfect for cozy evenings under the stars. Whether you're hosting summer barbecues or enjoying quiet evenings, this backyard is sure to impress. Also included are two 20ft shipping containers, providing extra storage or creative potential for your hobbies. Located in a peaceful neighborhood, a short drive from local amenities, parks, and schools, making it an ideal spot for families seeking a serene lifestyle with easy access to urban conveniences. Don’t miss the opportunity to make this stunning property your own!
Rooms
- TypeLevelDimensionsFlooring
- FoyerMain15' 1.8" x 8' 7.1"Other
- Living roomMain12' 4.8" x 20' 2.1"Other
- BathroomMain6' 2" x 2' 7.8"Other
- Dining room2nd floor11' 8.9" x 18' 4"Other
- Primary bedroom3rd floor11' 3.8" x 19' 9"Other
- Kitchen2nd floor15' 7" x 18' 2.8"Other
- Bedroom3rd floor12' 7.1" x 11' 6.1"Other
- Bathroom3rd floor8' 9.1" x 8' 8.5"Other
- BedroomBasement12' 11.9" x 8' 9.1"Other
- BedroomBasement12' 11.9" x 8' 5.1"Other
- BathroomBasement12' 9.1" x 7' 10.3"Other
- Laundry roomBasement9' 3" x 9' 3.8"Other
Listing Agents
Request More Information
Request More Information
Location
1684 Battersea Road, Kingston, Ontario, K0H 1S0 Canada
Around this property
Information about the area within a 5-minute walk of this property.
Request Neighbourhood Information
Learn more about the neighbourhood and amenities around this home
Request NowPayment Calculator
- $
- %$
- %
- Principal and Interest 0
- Property Taxes 0
- Strata / Condo Fees 0

