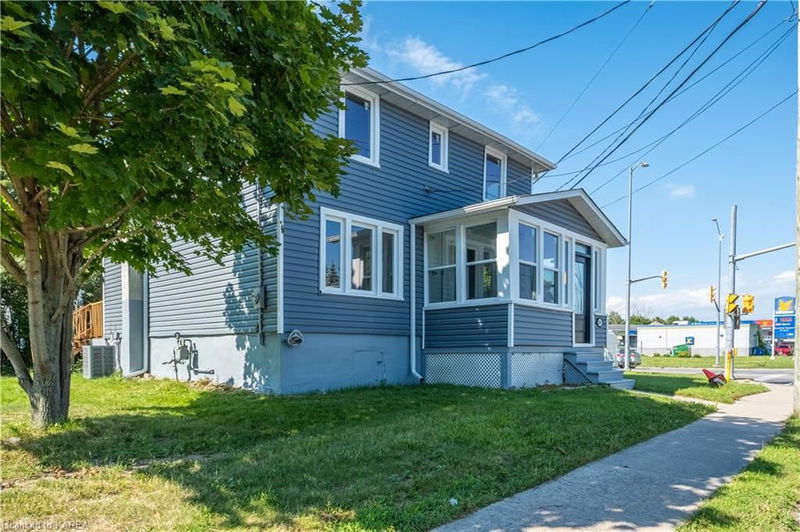Key Facts
- MLS® #: 40663708
- Property ID: SIRC2135383
- Property Type: Residential, Single Family Detached
- Living Space: 1,500 sq.ft.
- Lot Size: 0.26 ac
- Year Built: 1930
- Bedrooms: 4
- Bathrooms: 1+1
- Parking Spaces: 4
- Listed By:
- Sutton Group-Masters Realty Inc Brokerage
Property Description
Welcome to Collins Bay, this home has been recently updated from top to bottom keeping the character of this spacious home but with the convenience of new… new shingles, siding, windows, plumbing just to start the list. The tastefully renovated kitchen offers stone counter tops, new stainless appliances and new cabinetry and gorgeous 2 x 2 ceramic tiles. A new washer and dryer are tucked away in a laundry cupboard off the kitchen with a 2pc powder room. Lounge in south facing porch that has all new windows, or enjoy some quiet time on the back porch or back deck. The home has new engineered hardwood floors and well appointed bathrooms with high end finishes. Located just steps from the water, schools, shopping and scenic water front parks.
Rooms
- TypeLevelDimensionsFlooring
- Living roomMain11' 3.8" x 12' 2"Other
- KitchenMain11' 10.9" x 13' 6.9"Other
- Dining roomMain11' 3" x 14' 6"Other
- Primary bedroom2nd floor10' 4.8" x 12' 4"Other
- Bedroom2nd floor10' 4.8" x 12' 8.8"Other
- Bedroom2nd floor10' 8.6" x 12' 9.4"Other
- Bedroom2nd floor9' 3" x 12' 2"Other
- Bathroom2nd floor5' 10" x 8' 3.9"Other
- Solarium/SunroomMain13' 3" x 16' 6"Other
- DenMain6' 9.8" x 1' 4.1"Other
- FoyerMain6' 2" x 6' 5.9"Other
Listing Agents
Request More Information
Request More Information
Location
4061 Bath Road, Kingston, Ontario, K7M 4Y6 Canada
Around this property
Information about the area within a 5-minute walk of this property.
Request Neighbourhood Information
Learn more about the neighbourhood and amenities around this home
Request NowPayment Calculator
- $
- %$
- %
- Principal and Interest 0
- Property Taxes 0
- Strata / Condo Fees 0

