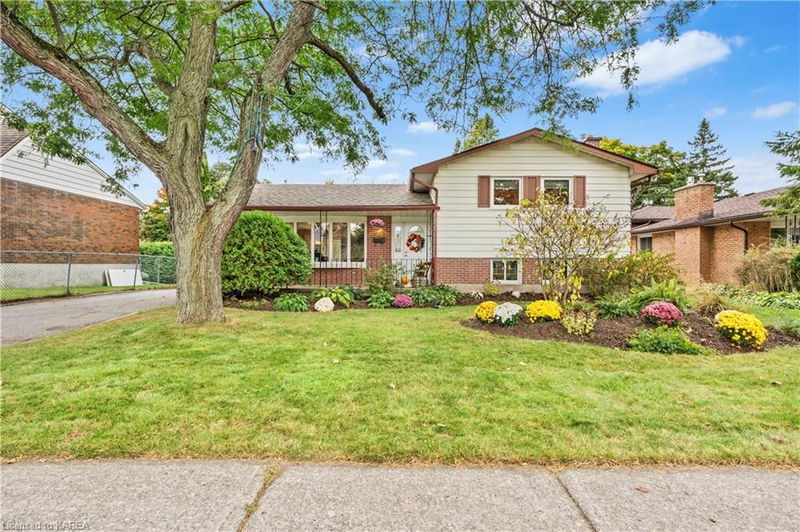Key Facts
- MLS® #: 40661485
- Property ID: SIRC2124784
- Property Type: Residential, Single Family Detached
- Living Space: 1,146 sq.ft.
- Year Built: 1972
- Bedrooms: 3
- Bathrooms: 1
- Parking Spaces: 3
- Listed By:
- RE/MAX Finest Realty Inc., Brokerage
Property Description
Nestled in an established neighborhood, this well maintained 3 bedroom side-split home
exudes warmth and timeless appeal. Located on a quiet street in Henderson place, this
home has something for everyone, whether you are starting out, looking for a family
home, or downsizing. Inside you will find a spacious well lit living room with
hardwood floors and a large bay window, dining room with patio doors and a large
kitchen with plenty of storage, including pantry cupboards with pull out shelving.
Upstairs you will find 3 bedrooms with hardwood flooring, including a spacious primary
bedroom where comfort meets style, offering ample space and natural light.
The main bathroom includes a welcoming soaker tub and the convenience of large built
in wall cabinets for extra storage . Downstairs you can unwind in the cozy family room,
featuring high ceilings, a wood fireplace, and a welcoming atmosphere that is ideal for
relaxing evenings.
Step outside to discover the beauty of perennial gardens that surround the property.
Your fully fenced rear yard with patio provides privacy and security, making it the perfect
space for outdoor gatherings, playtime, or relaxation.
Enjoy the convenience of an extra-long driveway with parking for 3 cars, ensuring
ample space for guests or family vehicles. Updates include roof (2019), fridge and
stove (2019), washer and dryer (2019). Close to parks, school and shopping, come
check out this wonderful property.
Rooms
- TypeLevelDimensionsFlooring
- Living roomMain11' 8.9" x 16' 9.1"Other
- Dining roomMain10' 11.8" x 9' 10.5"Other
- KitchenMain10' 7.9" x 11' 6.9"Other
- FoyerMain4' 11.8" x 11' 8.9"Other
- Bathroom2nd floor6' 11.8" x 9' 8.9"Other
- Family roomLower10' 8.6" x 17' 10.1"Other
- Bedroom2nd floor7' 10" x 10' 7.8"Other
- Primary bedroom2nd floor11' 3.8" x 15' 8.9"Other
- Bedroom2nd floor9' 8.9" x 12' 7.1"Other
- Laundry roomLower9' 6.9" x 22' 10"Other
- UtilityLower10' 7.9" x 17' 10.1"Other
- StorageLower11' 3" x 22' 8.8"Other
Listing Agents
Request More Information
Request More Information
Location
893 Everitt Avenue, Kingston, Ontario, K7M 4R1 Canada
Around this property
Information about the area within a 5-minute walk of this property.
Request Neighbourhood Information
Learn more about the neighbourhood and amenities around this home
Request NowPayment Calculator
- $
- %$
- %
- Principal and Interest 0
- Property Taxes 0
- Strata / Condo Fees 0

