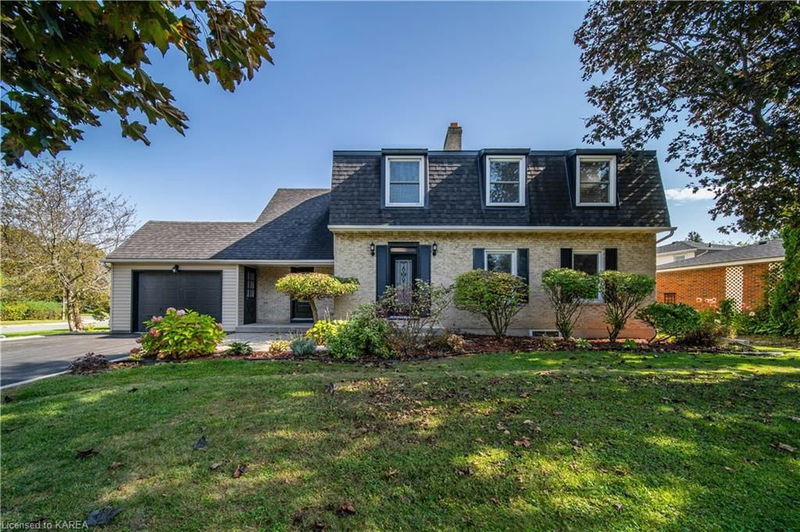Key Facts
- MLS® #: 40659144
- Property ID: SIRC2119647
- Property Type: Residential, Single Family Detached
- Living Space: 2,258.02 sq.ft.
- Year Built: 1971
- Bedrooms: 4+1
- Bathrooms: 2+2
- Parking Spaces: 5
- Listed By:
- Re/Max Rise Executives, Brokerage
Property Description
Welcome to 282 Welborne Avenue, your ideal family home in one of Kingston's most desirable areas and school districts. This spacious two-storey home sits on a premium corner lot and offers over 3,000 sq/ft of thoughtfully designed living space. Step inside to brand-new engineered hardwood flooring that complements the spacious living room with a cozy wood-burning fireplace. The kitchen is well-equipped with generous cabinetry and countertop space, plus a charming wood-burning oven that serves as a unique feature (currently used for extra storage). The kitchen flows seamlessly into a bright breakfast nook and a large family room with direct access to the private, fenced backyard—perfect for everyday living and entertaining. Upstairs, you'll find four generously sized bedrooms, including a primary suite with double closets and a spacious ensuite bathroom. The main bathroom offers ample space for the family. The fully finished lower level provides a large rec. room, a den, a convenient 2-piece bathroom, and abundant storage. Recent updates include shingles, windows, high-efficiency gas furnace, and central air conditioning to offer peace of mind. The beautifully treed and landscaped lot ensures privacy, with the potential to expand the garage or yard if desired. Don't miss this opportunity to own a fantastic home in a top-tier neighbourhood. Book your showing today!
Rooms
- TypeLevelDimensionsFlooring
- Living roomMain62' 4" x 42' 7.8"Other
- Dining roomMain36' 5" x 42' 7.8"Other
- KitchenMain37' 8.7" x 39' 8.3"Other
- Family roomMain41' 8" x 38' 8.5"Other
- Primary bedroom2nd floor41' 8" x 38' 8.5"Other
- Breakfast RoomMain55' 9.2" x 42' 7.8"Other
- Bathroom2nd floor26' 10.8" x 31' 5.9"Other
- BathroomMain31' 5.9" x 39' 4.4"Other
- Bedroom2nd floor45' 3.3" x 41' 4"Other
- Bedroom2nd floor31' 5.9" x 15' 5"Other
- Storage2nd floor32' 9.7" x 30' 2.2"Other
- Bedroom2nd floor49' 6.8" x 38' 6.9"Other
- BedroomBasement18' 9.9" x 12' 7.1"Other
- Recreation RoomBasement30' 10.8" x 12' 6"Other
- BathroomBasement7' 3" x 9' 3.8"Other
- UtilityBasement11' 10.1" x 12' 6"Other
- StorageBasement11' 1.8" x 15' 3"Other
Listing Agents
Request More Information
Request More Information
Location
282 Welborne Avenue, Kingston, Ontario, K7M 4G6 Canada
Around this property
Information about the area within a 5-minute walk of this property.
Request Neighbourhood Information
Learn more about the neighbourhood and amenities around this home
Request NowPayment Calculator
- $
- %$
- %
- Principal and Interest 0
- Property Taxes 0
- Strata / Condo Fees 0

