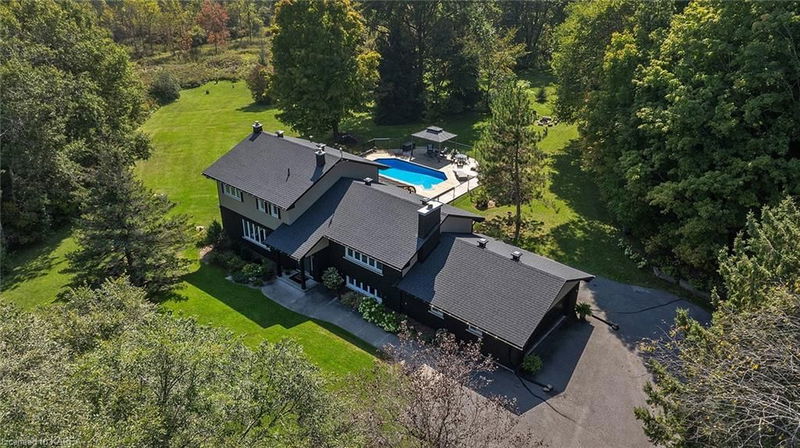Key Facts
- MLS® #: 40657571
- Property ID: SIRC2113979
- Property Type: Residential, Single Family Detached
- Living Space: 2,841 sq.ft.
- Bedrooms: 3+1
- Bathrooms: 3
- Parking Spaces: 8
- Listed By:
- Sutton Group-Masters Realty Inc Brokerage
Property Description
Welcome home to 441 Heathcliffe Lane. This well maintained and recently updated home sits on a beautiful 2.41 Acre cul-de-sac lot. This spacious open and forested lot sits just steps from walking trails exclusive to Edenwood Estates; which provides for a variety of seasonal activities.(Hiking, Skiing, Snowshoeing etc.) A rare offering that combines the privacy and tranquility of the country; with the convenience of the city. Thoroughly renovated in 2017; this home offers approx 2400 sqft of finished living space above grade. The layout is perfect for families that require multiple entertainment spaces. Featuring a custom designed kitchen and butler's pantry w/ radiant in floor heat - perfect for cooking and entertaining large numbers. Granite counters and appliances included. Separate family, living, and dining areas; with 3 season sunroom that overlooks your stunning backyard oasis with inground pool. 3+1 bdrms, 3 full baths. Recently finished basement(2024), and attached double car garage. Bell Fibe high speed internet. This lot still has tons of space for a variety of improvements - such as a detached garage or workshop for the hobby or car enthusiast. Excellent well pumping over 8 gpm. Inquire for a full update list in 2017. Don't miss your opportunity to own one of the nicest lots in the waterfront subdivision of Edenwood Estates - arguably one of the best in the area!
Rooms
- TypeLevelDimensionsFlooring
- Family roomMain13' 10.1" x 24' 4.9"Other
- KitchenMain9' 6.1" x 18' 2.1"Other
- PantryMain9' 6.1" x 8' 11"Other
- Dining roomMain12' 11.1" x 18' 11.1"Other
- BathroomMain4' 5.9" x 9' 10.8"Other
- Living roomMain20' 9.4" x 21' 9.8"Other
- Primary bedroom2nd floor15' 10.1" x 11' 5"Other
- Bathroom2nd floor6' 5.1" x 11' 3"Other
- Bathroom2nd floor8' 11.8" x 5' 6.9"Other
- Bedroom2nd floor11' 6.1" x 14' 9.9"Other
- Bedroom2nd floor12' 9.1" x 10' 8.6"Other
- BedroomBasement10' 4" x 15' 1.8"Other
Listing Agents
Request More Information
Request More Information
Location
441 Heathcliffe Lane, Kingston, Ontario, K0H 1S0 Canada
Around this property
Information about the area within a 5-minute walk of this property.
Request Neighbourhood Information
Learn more about the neighbourhood and amenities around this home
Request NowPayment Calculator
- $
- %$
- %
- Principal and Interest 0
- Property Taxes 0
- Strata / Condo Fees 0

