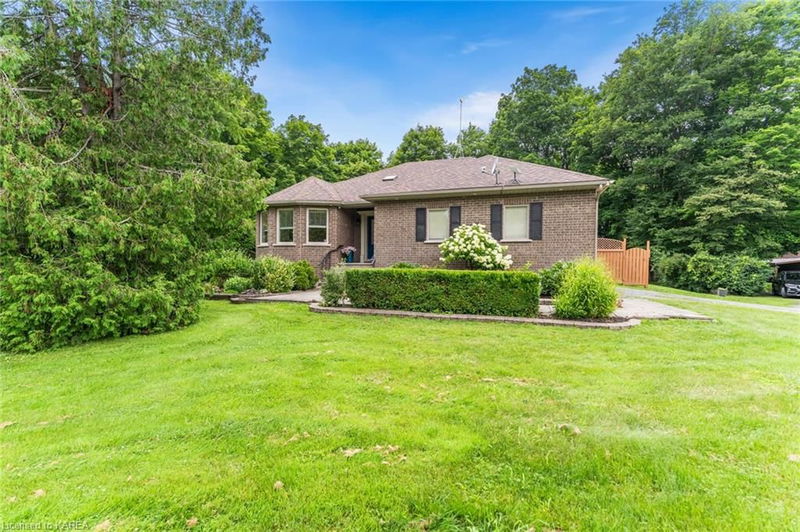Key Facts
- MLS® #: 40655970
- Property ID: SIRC2109632
- Property Type: Residential, Single Family Detached
- Living Space: 1,514 sq.ft.
- Year Built: 2001
- Bedrooms: 1+2
- Bathrooms: 2+2
- Parking Spaces: 10
- Listed By:
- Royal LePage ProAlliance Realty, Brokerage
Property Description
Welcome to 1091 Cliffside Drive, located on a lush, picturesque 1.7-acre lot across the road from Loughborough Lake. This upgraded bungalow combines the privacy and serenity offered by rural living with the comfort and convenience of city life just 15 minutes north of the 401. Main floor features a bright open living room/dining room with hardwood floors, work easy kitchen with sky light and plenty of cupboards, gorgeous quartz countertop and eating bar open to a 16x16 family room with wrap around windows, a four-season sunroom, primary bedroom with a gorgeous 5-piece ensuite bath with in-floor heating plus, a 2-piece powder room. The lower level has 2 bedrooms, a recreation room with a pellet stove, all with engineered hardwood, dricore underlay, in floor heating in one bedroom and a laundry room with a 3-piece bath. There is a basement walk-up to the attached 2 car garage, excellent potential for an in-law suite. Check out the exterior features, full 18 x 24 heated, insulated, separate workshop with cement floors, 100-amp electrical and covered storage on both sides. Relax on your private deck and hot tub. Notable Upgrades to the property include but are not limited to: New Furnace (2018), New Air conditioner (2018), 200 Amp Electrical Upgrade (2019), New Pellet Stove (2019), New Service Generator & Battery (2024), Workshop Insulation (2019). This property is TURN KEY and ready to go, if you want to combine the peace and tranquility of rural living with the comfort and convenience of city life, than call and book your showing today and see what awaits You at 1091 Cliffside Drive.
Rooms
- TypeLevelDimensionsFlooring
- KitchenMain15' 3.8" x 8' 11"Other
- Great RoomMain16' 6.8" x 16' 9.1"Other
- Living / Dining RoomMain13' 3.8" x 19' 3.1"Other
- Primary bedroomMain13' 5.8" x 12' 11.9"Other
- Solarium/SunroomMain9' 6.9" x 23' 3.1"Other
- Recreation RoomLower15' 5.8" x 18' 11.9"Other
- BedroomLower10' 5.9" x 12' 9.4"Other
- BedroomLower11' 1.8" x 12' 7.9"Other
- BathroomLower8' 3.9" x 9' 4.9"Other
Listing Agents
Request More Information
Request More Information
Location
1091 Cliffside Drive, Kingston, Ontario, K0H 2T0 Canada
Around this property
Information about the area within a 5-minute walk of this property.
Request Neighbourhood Information
Learn more about the neighbourhood and amenities around this home
Request NowPayment Calculator
- $
- %$
- %
- Principal and Interest 0
- Property Taxes 0
- Strata / Condo Fees 0

