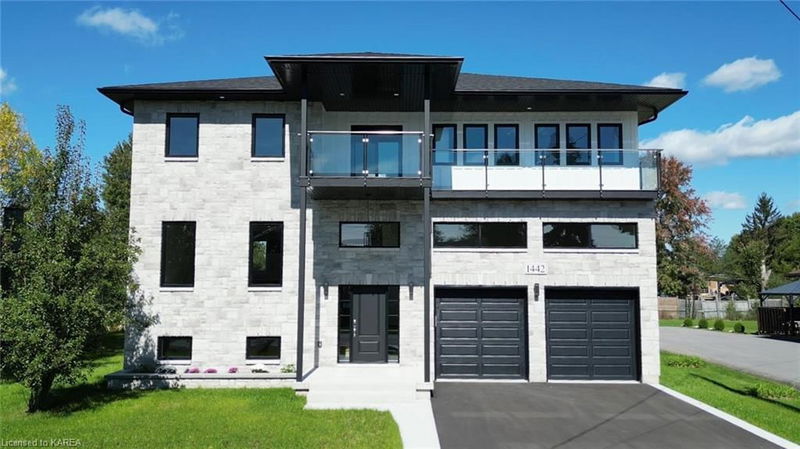Key Facts
- MLS® #: 40655877
- Property ID: SIRC2109537
- Property Type: Residential, Single Family Detached
- Living Space: 3,100 sq.ft.
- Year Built: 2023
- Bedrooms: 3
- Bathrooms: 3+1
- Parking Spaces: 6
- Listed By:
- Re/Max Rise Executives, Brokerage
Property Description
This custom-built home is a true showstopper, attracting attention from passersby. With 2,300 sq.ft. plus a fully finished lower level, it’s impossible to capture all its features in a few words—you must see it in person. The main floor boasts 10’ ceilings, custom wood stairs, and elegant railings. The open-concept layout centers around a stylish kitchen with granite counters and a large island. Upstairs are three spacious bedrooms, a laundry room, and a stunning primary suite. The 6-piece ensuite includes a separate enclosed toilet, a soaker tub, and a two-person shower, all finished in floor-to-ceiling porcelain tile. Bedrooms feature custom-shelved closets for plenty of storage. The upper level also opens to a large balcony with sleek glass railings. The lower level has 10’ ceilings and oversized windows, making the rec room, office/den, and 4th bathroom feel bright and airy. There’s ample storage with the under-stair area and utility room. Outside, the stone and hardy board exterior is enhanced by modern black accents, large windows, and a glass balcony. The 14’ covered entrance is warm and inviting. Perfect for a large family, this home is available for immediate closing. A full list of high-end upgrades, far beyond the typical builder’s standard, is available.
Rooms
- TypeLevelDimensionsFlooring
- Great RoomMain20' 2.9" x 21' 9"Other
- Kitchen With Eating AreaMain12' 2.8" x 19' 7"Other
- BathroomMain5' 1.8" x 6' 4.7"Other
- Bedroom2nd floor11' 3" x 18' 2.1"Other
- FoyerMain5' 6.9" x 7' 8.9"Other
- Primary bedroom2nd floor15' 5" x 19' 7.8"Other
- Bedroom2nd floor11' 6.9" x 17' 8.9"Other
- Bathroom2nd floor8' 7.1" x 8' 6.3"Other
- BathroomLower8' 7.1" x 8' 6.3"Other
- Recreation RoomLower14' 11.1" x 16' 6.8"Other
- DenLower13' 10.8" x 12' 11.9"Other
- Mud RoomMain8' 11.8" x 7' 4.1"Other
Listing Agents
Request More Information
Request More Information
Location
1442 Sproule Street, Kingston, Ontario, K7P 2V3 Canada
Around this property
Information about the area within a 5-minute walk of this property.
Request Neighbourhood Information
Learn more about the neighbourhood and amenities around this home
Request NowPayment Calculator
- $
- %$
- %
- Principal and Interest 0
- Property Taxes 0
- Strata / Condo Fees 0

