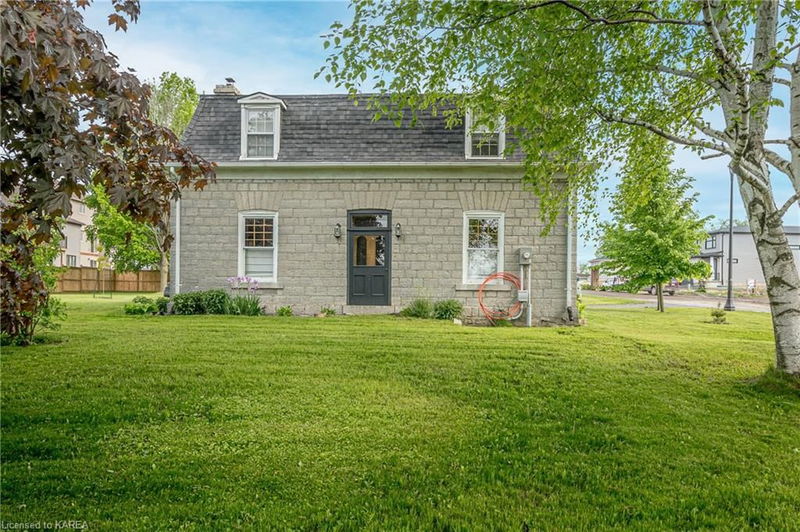Key Facts
- MLS® #: 40643878
- Property ID: SIRC2075427
- Property Type: Residential, Single Family Detached
- Living Space: 2,882 sq.ft.
- Lot Size: 19,416.48 sq.ft.
- Bedrooms: 5
- Bathrooms: 2
- Parking Spaces: 4
- Listed By:
- Royal LePage ProAlliance Realty, Brokerage
Property Description
Welcome to The Rankin House, built in 1866 this 5 bedroom, 2 bathroom limestone home displays a high degree of craftsmanship and artistic merit in its stone construction and architectural detailing. The home features a bell-cast mansard roof reminiscent of the Second Empire style, gable roofed dormers, segmental arches over the door and windows, and many other historic details. On the main level of this beautiful home you will find the living room with its wood beamed ceiling, limestone feature walls, large windows, and wood stove, the bright open concept kitchen and dining room with hand-hewn beams and pine floors, the newer addition with a family room with walk-out to the front yard and hardwood floors, the 3-piece bathroom with a glassed-in shower and plenty of storage space, an office, and a mudroom area with walk-out to the side yard. The second floor features the primary bedroom with a walk-in closet, 3 additional sizeable bedrooms, the main 4-piece bathroom, laundry room, craft room, and mezzanine that leads to the second staircase. This fantastic home rests on nearly a half-acre and is partially fenced with a flagstone patio and mature trees, plenty of space to garden and enjoy the warm weather. Conveniently located in the new community of Creekside Valley and is just a short distance from Highway 401, the Invista Centre, and the Cataraqui Town Centre as well as the shops, amenities, and entertainment of Kingston’s west-end.
Rooms
- TypeLevelDimensionsFlooring
- Bathroom2nd floor9' 6.9" x 11' 8.9"Other
- Primary bedroom2nd floor13' 5.8" x 12' 4"Other
- Bedroom2nd floor11' 3.8" x 11' 8.9"Other
- Bedroom2nd floor15' 10.1" x 10' 9.9"Other
- Kitchen With Eating AreaMain19' 9" x 12' 6"Other
- Bedroom2nd floor9' 6.1" x 21' 10.9"Other
- BathroomMain16' 9.1" x 6' 11"Other
- Living roomMain19' 9" x 12' 7.1"Other
- Family roomMain22' 4.1" x 14' 9.9"Other
- BedroomMain13' 5.8" x 10' 9.1"Other
- Sitting2nd floor7' 10.8" x 6' 11"Other
- Laundry room2nd floor7' 8.1" x 10' 11.1"Other
Listing Agents
Request More Information
Request More Information
Location
1311 Turnbull Way, Kingston, Ontario, K7P 0T3 Canada
Around this property
Information about the area within a 5-minute walk of this property.
Request Neighbourhood Information
Learn more about the neighbourhood and amenities around this home
Request NowPayment Calculator
- $
- %$
- %
- Principal and Interest 0
- Property Taxes 0
- Strata / Condo Fees 0

