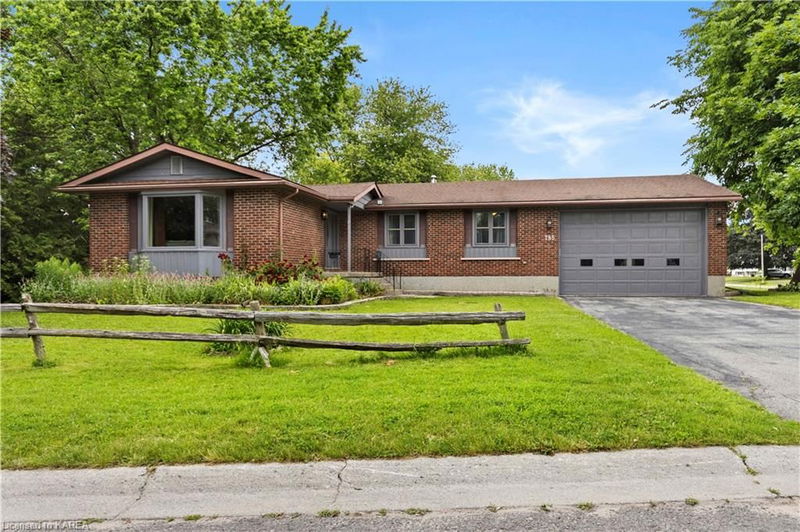Key Facts
- MLS® #: 40641124
- Property ID: SIRC2069073
- Property Type: Residential, Single Family Detached
- Living Space: 2,656.22 sq.ft.
- Year Built: 1978
- Bedrooms: 3+2
- Bathrooms: 3
- Parking Spaces: 8
- Listed By:
- eXp Realty, Brokerage
Property Description
In the heart of the West End, there's an all brick very large bungalow with a fully finished basement and separate entrance for potential income or in-law suite. It sits on a large lot with perennial gardens. This home has character and potential. Upstairs, two distinct and comfortable living spaces, three bedrooms and two full baths. The primary suite has its own bathroom. Downstairs, a lower level with its own entrance and exit, perfect for income or guests. The house has been a successful ARBNB. Live upstairs, rent the basement, or keep both as rentals. The living room is welcoming, the dining room inviting. The kitchen opens to a family room with a fireplace. Out back, a deck with a screened porch for summer nights. The driveway is wide, fits six cars. The garage doors are tall, ready for an RV or boat. This bungalow, this brick home, stands in a neighborhood of promise. Schools, shops, transit, all within reach. Here is a home of opportunity, a place to live, to grow, to earn. Don't let it slip away. Come, see for yourself, and find your story here.
Rooms
- TypeLevelDimensionsFlooring
- Dining roomMain11' 10.9" x 10' 4"Other
- Living roomMain18' 1.4" x 12' 7.1"Other
- Family roomMain18' 1.4" x 11' 10.1"Other
- KitchenMain14' 2.8" x 10' 2.8"Other
- BathroomMain7' 4.9" x 6' 9.8"Other
- Primary bedroomMain13' 10.1" x 12' 2.8"Other
- Recreation RoomBasement12' 8.8" x 23' 3.1"Other
- BedroomMain11' 10.7" x 10' 4.8"Other
- BedroomMain11' 1.8" x 10' 4.8"Other
- BedroomBasement15' 11" x 12' 2.8"Other
- KitchenBasement13' 10.8" x 12' 4"Other
- Dining roomBasement10' 11.1" x 14' 6"Other
- UtilityBasement21' 7" x 16' 9.1"Other
- BathroomBasement6' 2" x 8' 8.5"Other
- BedroomBasement12' 8.8" x 8' 9.9"Other
- StorageBasement4' 11" x 18' 4"Other
Listing Agents
Request More Information
Request More Information
Location
785 Allum Avenue, Kingston, Ontario, K7M 7A3 Canada
Around this property
Information about the area within a 5-minute walk of this property.
Request Neighbourhood Information
Learn more about the neighbourhood and amenities around this home
Request NowPayment Calculator
- $
- %$
- %
- Principal and Interest 0
- Property Taxes 0
- Strata / Condo Fees 0

