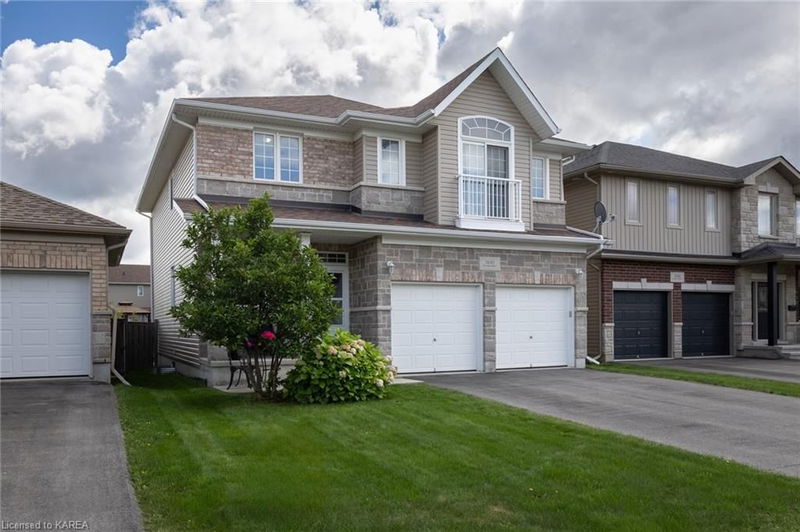Key Facts
- MLS® #: 40635384
- Property ID: SIRC2063841
- Property Type: Residential, Condo
- Living Space: 2,350 sq.ft.
- Lot Size: 4,467.02 sq.ft.
- Year Built: 2013
- Bedrooms: 3
- Bathrooms: 3+1
- Parking Spaces: 4
- Listed By:
- RE/MAX Service First Realty Inc, Brokerage
Property Description
Discover the perfect blend of style and convenience in this stunning 2,350 sq. ft. home, offering 3 spacious bedrooms and 3.5 baths. Step inside to find an open-concept great room with newer hardwood floors, gas fireplace and a spacious kitchen, dinning room the perfect place to relaxation or entertain. While the second floor boasts the convenience of laundry and a loft for flexible space for an office or lounge area. The fully finished lower level is an entertainer’s dream, featuring a wet bar, a full 3-piece bath, and plenty of space for gatherings. Outside, enjoy a private fenced yard with a patio—perfect for summer BBQs. With an owned on-demand hot water system and a two-car garage, this home combines modern amenities with ultimate comfort. Situated on a quiet street close to parks and shopping, this is the perfect place to call home.
Rooms
- TypeLevelDimensionsFlooring
- Living / Dining RoomMain27' 3.9" x 16' 4"Other
- FoyerMain11' 8.1" x 11' 3"Other
- KitchenMain23' 7.8" x 13' 10.9"Other
- BathroomMain5' 4.1" x 6' 8.3"Other
- Family room2nd floor16' 2.8" x 30' 6.1"Other
- Bathroom2nd floor6' 5.1" x 12' 11.1"Other
- Bathroom2nd floor9' 3" x 10' 5.9"Other
- Bedroom2nd floor11' 1.8" x 13' 3.8"Other
- Recreation RoomBasement17' 5" x 29' 7.1"Other
- Primary bedroom2nd floor16' 9.1" x 13' 3.8"Other
- Bedroom2nd floor11' 10.7" x 10' 5.9"Other
- StorageBasement10' 9.1" x 9' 3.8"Other
- BathroomBasement4' 11" x 9' 1.8"Other
Listing Agents
Request More Information
Request More Information
Location
2630 Delmar Street, Kingston, Ontario, K7P 0J1 Canada
Around this property
Information about the area within a 5-minute walk of this property.
Request Neighbourhood Information
Learn more about the neighbourhood and amenities around this home
Request NowPayment Calculator
- $
- %$
- %
- Principal and Interest 0
- Property Taxes 0
- Strata / Condo Fees 0

