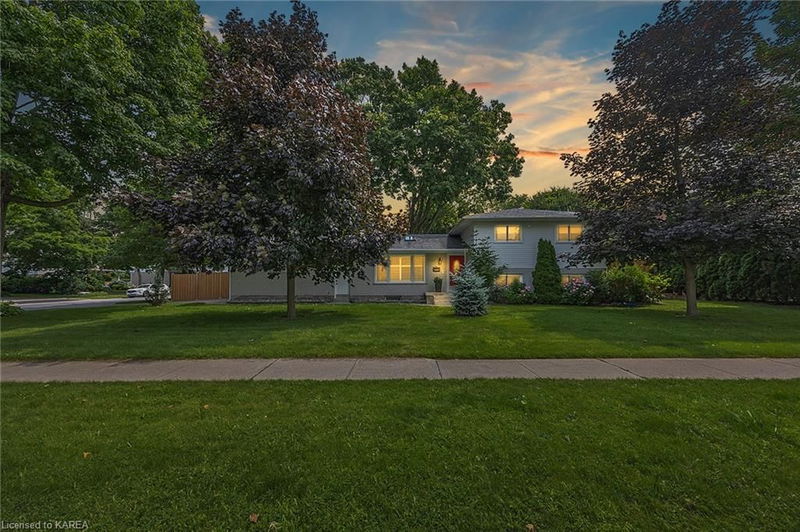Key Facts
- MLS® #: 40623009
- Property ID: SIRC2054869
- Property Type: Residential, Single Family Detached
- Living Space: 2,111 sq.ft.
- Year Built: 1973
- Bedrooms: 2+1
- Bathrooms: 2
- Parking Spaces: 6
- Listed By:
- Royal LePage ProAlliance Realty, Brokerage
Property Description
Impeccable side split resting on a corner lot in desirable Auden Park. With an address that is sure to impress, this lovely home awaits its new owners. Take in the tidy landscaping as you walk up to the front porch. Enter the open concept main floor area flooded with natural light from the abundant windows and skylights. Living room open to dining area and crisp white shaker kitchen complete with accent island featuring stainless steel top and built in cooktop, full wall pantry, and efficient built-in oven and microwave. Patio door leads to rear yard oasis with the perfect balance of green grassed area, mature trees, extensive decking, and not to mention the beautiful L-shaped in-ground pool complete with stamped concrete surround, privacy panel accented by bamboo plantings and cedar-lined pool shed. Upstairs you will find two well-appointed bedrooms including expansive primary room ( which could be converted back to two bedrooms ) with walk-in closet and full main bathroom. Just a few steps down from the kitchen you will find another bedroom, family room or flex space guest room, and amazingly renovated full bathroom featuring tiled walk-in shower, Bluetooth lighting/sound, in-floor heat and more. Don't forget the lower level which boasts a rec room, finished laundry area with white shaker cabinetry and counter space, bonus walk in closet or utility room with built-in shelving for ideal storage.
Rooms
- TypeLevelDimensionsFlooring
- Living roomMain12' 2.8" x 22' 9.6"Other
- KitchenMain11' 6.9" x 22' 9.6"Other
- Bedroom2nd floor10' 4" x 10' 7.9"Other
- Bathroom2nd floor10' 4" x 6' 4.7"Other
- Primary bedroom2nd floor14' 4.8" x 20' 2.1"Other
- BedroomLower13' 8.1" x 9' 6.9"Other
- BathroomLower10' 2" x 6' 3.1"Other
- Family roomLower13' 10.9" x 19' 7"Other
- Laundry roomBasement8' 11.8" x 12' 8.8"Other
- Recreation RoomLower11' 5" x 20' 2.9"Other
- UtilityBasement9' 10.1" x 8' 2"Other
Listing Agents
Request More Information
Request More Information
Location
420 Bernice Drive, Kingston, Ontario, K7M 5X3 Canada
Around this property
Information about the area within a 5-minute walk of this property.
Request Neighbourhood Information
Learn more about the neighbourhood and amenities around this home
Request NowPayment Calculator
- $
- %$
- %
- Principal and Interest 0
- Property Taxes 0
- Strata / Condo Fees 0

