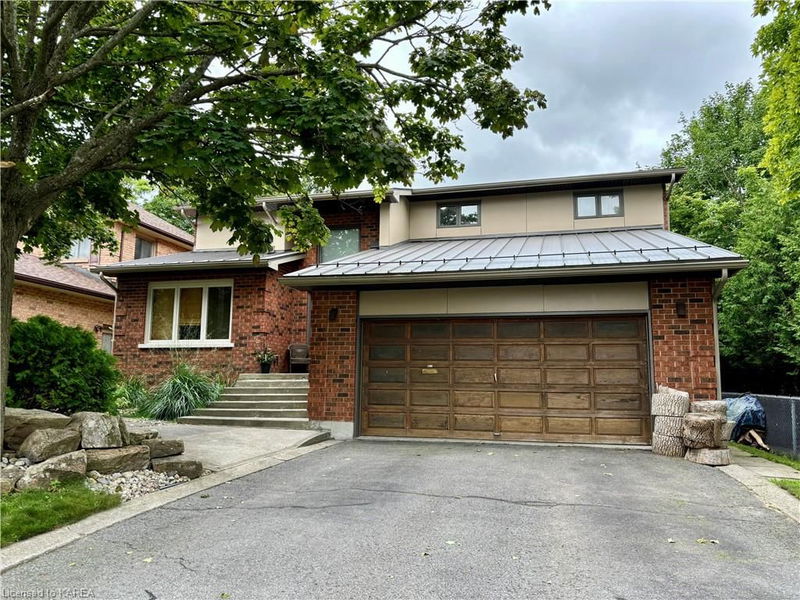Key Facts
- MLS® #: 40625622
- Property ID: SIRC2054291
- Property Type: Residential, Single Family Detached
- Living Space: 2,749 sq.ft.
- Year Built: 1988
- Bedrooms: 4
- Bathrooms: 2+1
- Parking Spaces: 4
- Listed By:
- Solid Rock Realty Inc., Brokerage
Property Description
4 bedroom executive family home, in a very desired area of Henderson place surrounded by other gorgeous homes. At 2749 Sq ft above grade level it is quite spacious and perfect for any growing family. As you enter the home and into the large foyer you're met by an elegant spiral staircase leading to the upper level. To your left is a luxurious living room, which then leads to a large formal dining room. The kitchen is updated and an entertainers delight, consisting of brand new cupboards, large island with granite countertops, pot lights, and is open to the lovely family room with woodburning fireplace. For flooring there is gorgeous slate tile in the foyer and kitchen, and beautiful birch hardwood in the lv, dn, and family room. Spacious primary bedroom with skylight, walk-in closet, and ensuite with jacuzzi tub. Lots of potential in the lower level, you could leave it unfinished, or use your imagination and finish it off to your taste, or perhaps even create your own in-law suite because with the walk-up basement this could work well here. 2 bathrooms, and many of the windows have been updated and a new metal roof was put on in 2021. Extensive rear deck, fully fenced landscaped yard, double car garage, and no shortage of storage available. A very unique home, in a sought after area of Kingston.
Rooms
- TypeLevelDimensionsFlooring
- Living roomMain12' 9.1" x 20' 11.9"Other
- Family roomMain14' 11.9" x 16' 1.2"Other
- Dining roomMain11' 6.1" x 14' 11"Other
- Laundry roomMain5' 6.1" x 14' 11.9"Other
- KitchenMain16' 11.9" x 24' 1.8"Other
- Primary bedroom2nd floor17' 5.8" x 13' 6.9"Other
- Bedroom2nd floor13' 10.1" x 10' 2"Other
- Bedroom2nd floor11' 6.9" x 12' 9.4"Other
- Bedroom2nd floor10' 2" x 10' 11.8"Other
Listing Agents
Request More Information
Request More Information
Location
973 Auden Park Drive, Kingston, Ontario, K7M 7T9 Canada
Around this property
Information about the area within a 5-minute walk of this property.
Request Neighbourhood Information
Learn more about the neighbourhood and amenities around this home
Request NowPayment Calculator
- $
- %$
- %
- Principal and Interest 0
- Property Taxes 0
- Strata / Condo Fees 0

