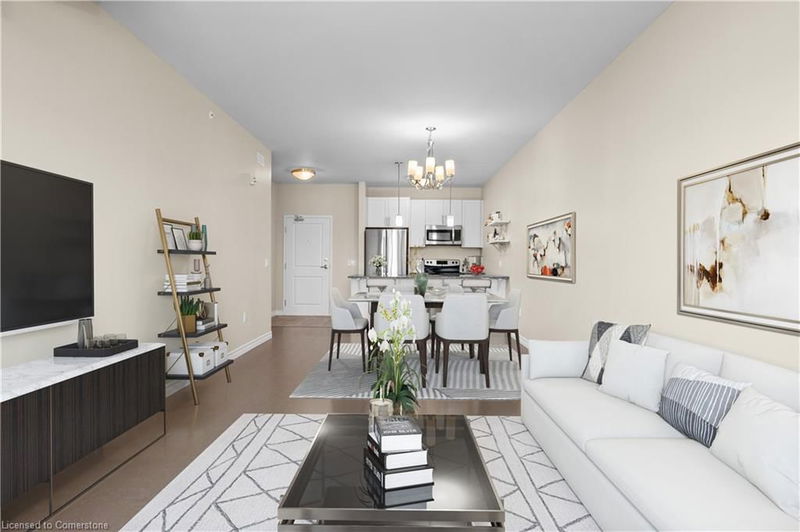Key Facts
- MLS® #: 40597464
- Property ID: SIRC2053640
- Property Type: Residential, Condo
- Living Space: 1,209 sq.ft.
- Year Built: 2017
- Bedrooms: 2
- Bathrooms: 2
- Parking Spaces: 1
- Listed By:
- KELLER WILLIAMS REAL ESTATE ASSOCIATES
Property Description
Discover Augusta Glen, Kingston's best-kept secret in the heart of Carataqui North. This modern boutique condo offers a unique chance for independent living in a serene setting. Highly sought-after, the appeal of Augusta Glen lies not only in its modern interiors but also in its prime location. It’s an enclave of tranquility in the midst of Kingston's bustling city life. Picture tree-lined streets and well-maintained homes that define the neighbourhood. The Aberdeen features 2-Beds, 2-Full Baths on the second floor with a generous 1,209 sqft of living space. The open-concept design seamlessly blends the kitchen, dining, and living areas, making it perfect for entertaining. 9ft smooth ceilings throughout, large windows bathe the home in natural light. Unwind outside the private balcony where you’re greeted by the serene views of Bert Meunier Common. Luxury high performance vinyl engineered tile flooring in Foyer and Kitchen. Designer White Kitchen, polished granite countertops, complete with Breakfast Bar and Stainless Steel appliances. Spacious Bedrooms have Quality Berber Carpet with premium underpad. The Primary Bedroom features walk-in closet and 4pc ensuite bath. Carataqui North is a place where children play safely, families thrive, and every amenity is within easy reach. Life at Augusta Glen is more than just comfortable; it’s exceptional. Your new chapter starts here.
Note: Some images contain virtual staging.
Rooms
Listing Agents
Request More Information
Request More Information
Location
740 Augusta Drive #204, Kingston, Ontario, K7P 0R5 Canada
Around this property
Information about the area within a 5-minute walk of this property.
Request Neighbourhood Information
Learn more about the neighbourhood and amenities around this home
Request NowPayment Calculator
- $
- %$
- %
- Principal and Interest 0
- Property Taxes 0
- Strata / Condo Fees 0

