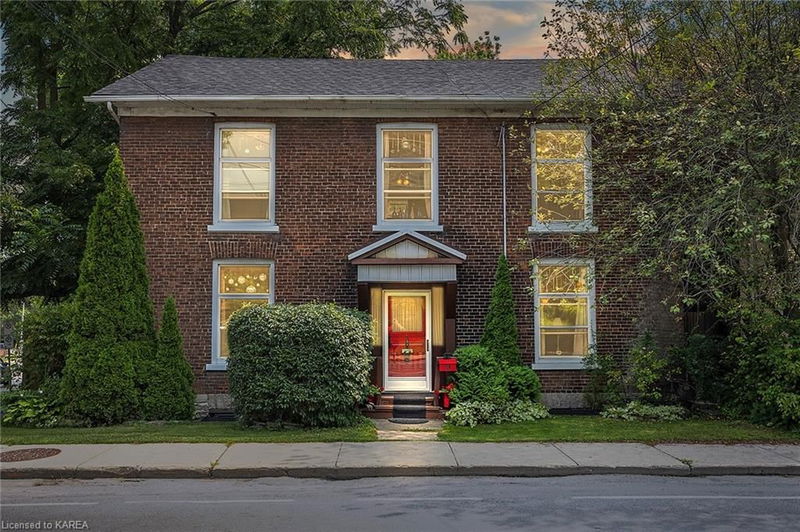Key Facts
- MLS® #: 40633428
- Property ID: SIRC2051729
- Property Type: Residential, Single Family Detached
- Living Space: 1,948 sq.ft.
- Year Built: 1890
- Bedrooms: 3
- Bathrooms: 2
- Parking Spaces: 2
- Listed By:
- RE/MAX Finest Realty Inc., Brokerage
Property Description
Welcome to a home from yesteryear. Built more than 120 years ago, this eclectic detached 3
bed home is walking distance to downtown and has a large, fully fenced back yard with
multiple decks for plenty of outside living. Inside you will find 9 1/2 ft high ceilings on the
main level, large windows and very generously sized rooms throughout. Many original
features still remain in this home including hardwood flooring, lathe and plaster walls, the
wooden bannister to the upper level and the centre hall plan design. Main floor has huge living room, large dining room and kitchen with loads of storage. Upstairs are three very large bedrooms, a cheery bathroom and storage that could easily be repurposed into a
walk-in closet or renovated into the bathroom to create a unique shower. The lower level is
unusual for a downtown home in that it is nearly full height and has a finished room and
exterior door. Plenty of storage! A 3-season bathroom off the rear verandah needs a little
work, but the following had already been done: roof (2022), insulation (2022), furnace,
electrical and most windows (2014). The back yard has perennials and privacy. This home is
for the unique buyer who will appreciate its character.
Rooms
- TypeLevelDimensionsFlooring
- Living roomMain16' 6.8" x 23' 9"Other
- Dining roomMain14' 11" x 11' 8.1"Other
- KitchenMain14' 11" x 10' 11.8"Other
- BathroomMain5' 8.1" x 4' 11.8"Other
- Bedroom2nd floor10' 11.8" x 14' 6"Other
- Storage2nd floor8' 6.3" x 6' 9.8"Other
- Primary bedroom2nd floor10' 7.8" x 15' 3.8"Other
- Bedroom2nd floor10' 5.9" x 14' 4"Other
- Bathroom2nd floor10' 5.9" x 14' 4"Other
- UtilityBasement11' 6.9" x 18' 11.9"Other
- DenBasement10' 9.9" x 14' 11.9"Other
- StorageBasement22' 11.9" x 22' 8"Other
Listing Agents
Request More Information
Request More Information
Location
159 Montreal Street, Kingston, Ontario, K7K 3G2 Canada
Around this property
Information about the area within a 5-minute walk of this property.
Request Neighbourhood Information
Learn more about the neighbourhood and amenities around this home
Request NowPayment Calculator
- $
- %$
- %
- Principal and Interest 0
- Property Taxes 0
- Strata / Condo Fees 0

