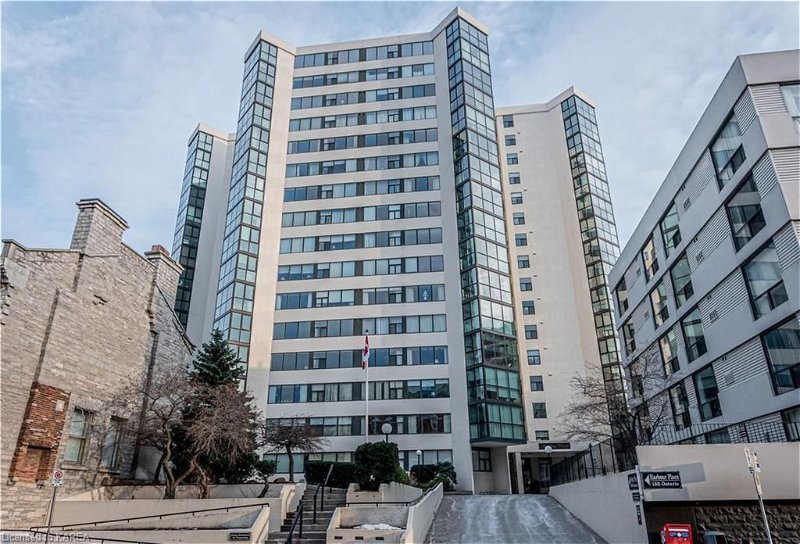Key Facts
- MLS® #: 40570711
- Property ID: SIRC1927610
- Property Type: Residential, Condo
- Living Space: 3,487 sq.ft.
- Year Built: 1980
- Bedrooms: 3
- Bathrooms: 2+1
- Parking Spaces: 2
- Listed By:
- Royal LePage ProAlliance Realty, Brokerage
Property Description
A stunning penthouse in the sky! This Harbour Place 3-bedroom, 2+1-bathroom unit is a pleasure to behold at nearly 3800 sqft. There are endless features throughout such as chevron hardwood floors, an unbelievable chef’s kitchen, a primary bedroom with sitting room surrounded by windows, walk-in closet, private office, spa and gym complete with hot tub (as is), sauna, skylights, and a 5+ piece ensuite. The sunken living room has 270-degree views of the city and is next to the elegant dining room which features its own Teppanyaki grill area, a true delight for the budding or expert Teppanyaki chef! Water view, city view, this unit has it all. The building offers excellent amenities such as a car wash, community bbq, exercise room, library, party room, indoor pool, sauna, and visitor parking. Conveniently located in the heart of the downtown waterfront on the edge of Lake Ontario with immediate access to the waterfront trail and confederation park, the Confederation Basin Marina, and within walking distance to the shops and restaurants of downtown Kingston.
Rooms
- TypeLevelDimensionsFlooring
- BedroomMain15' 3" x 27' 3.9"Other
- FoyerMain9' 8.1" x 6' 2"Other
- BathroomMain12' 6" x 8' 9.9"Other
- Exercise RoomMain24' 4.9" x 21' 9"Other
- BathroomMain4' 8.1" x 6' 5.9"Other
- SaunaMain9' 6.1" x 7' 3"Other
- Home officeMain8' 9.9" x 7' 8.1"Other
- BathroomMain17' 3.8" x 8' 5.9"Other
- Primary bedroomMain23' 5.1" x 25' 5.9"Other
- KitchenMain11' 1.8" x 11' 5"Other
- Dining roomMain14' 6" x 12' 9.1"Other
- Breakfast RoomMain7' 1.8" x 11' 5"Other
- BedroomMain13' 10.8" x 13' 8.1"Other
- Living roomMain35' 9.9" x 26' 9.9"Other
- OtherMain7' 1.8" x 11' 10.9"Other
Listing Agents
Request More Information
Request More Information
Location
185 Ontario Street #1602, Kingston, Ontario, K7L 2Y7 Canada
Around this property
Information about the area within a 5-minute walk of this property.
Request Neighbourhood Information
Learn more about the neighbourhood and amenities around this home
Request NowPayment Calculator
- $
- %$
- %
- Principal and Interest 0
- Property Taxes 0
- Strata / Condo Fees 0
Apply for Mortgage Pre-Approval in 10 Minutes
Get Qualified in Minutes - Apply for your mortgage in minutes through our online application. Powered by Pinch. The process is simple, fast and secure.
Apply Now
