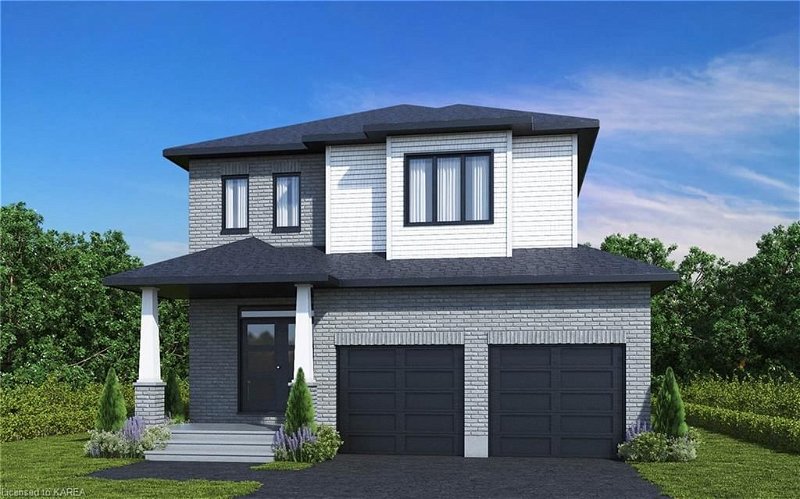Key Facts
- MLS® #: 40592189
- Property ID: SIRC1885816
- Property Type: Residential, House
- Living Space: 2,379 sq.ft.
- Bedrooms: 4
- Bathrooms: 2+1
- Parking Spaces: 4
- Listed By:
- Re/Max Rise Executives, Brokerage
Property Description
Prepare to be swept away by "The Nicole", a stunning 2,379sq/ft two-storey design by Marques Homes coming soon in Sands Edge! This home is being designed with bright, open-concept living that promises an ultra-functional kitchen outfitted with high-quality quartz countertops, an undermount sink, generous pot & pan drawers, elegant under-cabinet lighting, and soft-closing doors and drawers, plus a spacious walk-in pantry. The spacious living room plans to feature a natural gas fireplace with a stylish surround, offering a cozy yet elegant atmosphere. A practical mud room with a walk-in closet leads into a double-car garage, ensuring plenty of storage and convenience. Upstairs, there will be four generously sized bedrooms, with the main suite offering a walk-in closet and an ensuite bathroom equipped with a glass-enclosed tiled shower, a freestanding tub, and double sinks for a touch of luxury. An added perk is the full laundry room on the upper floor, designed for ease and efficiency. The lower level will be primed for future customization, with a three-piece rough-in bathroom, 9' ceilings, and perimeter insulation/drywall. Additional standard features include engineered hardwood and tile flooring, quartz countertops throughout, and a central air conditioning unit. Located with convenience in mind, close to Kingston Transit bus stops, Highway 401, parks, everyday shopping amenities, and much more. Don't upgrade for quality; build where quality is standard. Experience the Marques Homes difference today!
Rooms
- TypeLevelDimensionsFlooring
- KitchenMain18' 11.1" x 10' 2.8"Other
- Living roomMain24' 9.7" x 16' 4"Other
- Mud RoomMain5' 10" x 9' 4.9"Other
- Bedroom2nd floor11' 10.9" x 12' 4.8"Other
- Bedroom2nd floor11' 10.1" x 11' 3.8"Other
- Primary bedroom2nd floor21' 1.9" x 15' 11"Other
- Bedroom2nd floor11' 8.1" x 10' 9.9"Other
- Laundry room2nd floor8' 11" x 7' 10"Other
- Bathroom2nd floor7' 8.9" x 8' 11.8"Other
- OtherBasement46' 9" x 25' 3.9"Other
Listing Agents
Request More Information
Request More Information
Location
2722 Delmar Street, Kingston, Ontario, K7P 0J1 Canada
Around this property
Information about the area within a 5-minute walk of this property.
Request Neighbourhood Information
Learn more about the neighbourhood and amenities around this home
Request NowPayment Calculator
- $
- %$
- %
- Principal and Interest 0
- Property Taxes 0
- Strata / Condo Fees 0
Apply for Mortgage Pre-Approval in 10 Minutes
Get Qualified in Minutes - Apply for your mortgage in minutes through our online application. Powered by Pinch. The process is simple, fast and secure.
Apply Now
