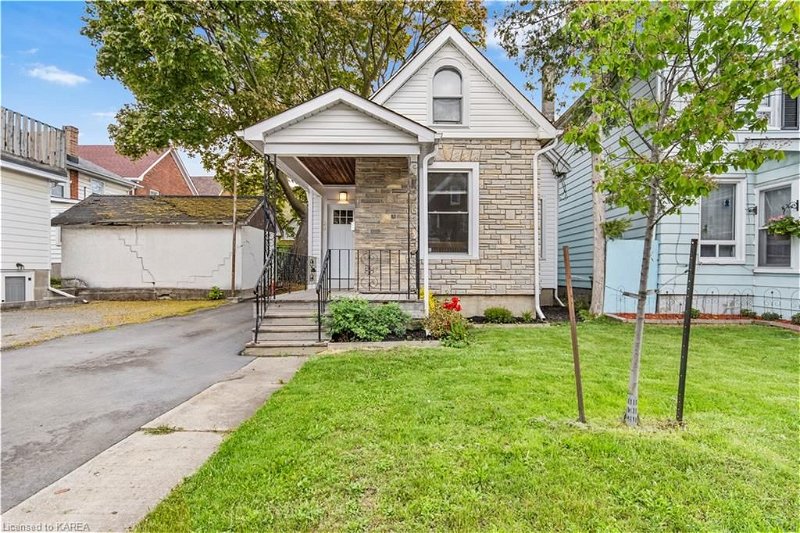Key Facts
- MLS® #: 40586838
- Property ID: SIRC1874533
- Property Type: Residential, House
- Living Space: 1,207.55 sq.ft.
- Year Built: 1912
- Bedrooms: 4
- Bathrooms: 2
- Parking Spaces: 2
- Listed By:
- Century 21 Champ Realty Limited, Brokerage
Property Description
This charming 1.5 story house, a testament to its 1912 origins, harmoniously fuses historic allure with contemporary comforts, making it an irresistible choice for students or families. Its strategic location—merely an 11-minute stroll to Queens Stauffer Library and a few more to KGH, coupled with its proximity to downtown and the Memorial Centre—enhances its desirability.
As you step inside, youre greeted by the warmth of original hardwood floors on the main level. The layout includes 3 bedrooms and a potential 4th bedroom, providing flexibility for various living arrangements. The main floor boasts a large kitchen with a walk-in pantry, convenient laundry facilities, and two bedrooms, one with closet presently used as living room. Two additional bedrooms await upstairs, along with a small deck and a cozy reading area.
The private backyard offers a peaceful retreat, complemented by a spacious cabin at the rear that could serve as a garage or studio accessed by the right-of-way off Frontenac St.
The house has been meticulously upgraded over the years, ensuring a haven of comfort and efficiency. These enhancements include additional attic insulation in 1998, a renovated laundry room in 2004, a new furnace in 2021, and various updates to the kitchen, pantry, and front porch in 2014. The roof was replaced in 2014 and partially in 2019, with further improvements to windows, doors, decks, and central air conditioning in 2017. The second bathroom and quartz countertop in the kitchen were added in 2020, followed by spray foam insulation in the cellar in 2022 and new siding, eavestroughs, and driveway in 2023.
This versatile downtown gem is eagerly awaiting its new owner. Schedule your showing today to uncover the perfect fusion of historic charm and modern convenience.
Rooms
- TypeLevelDimensionsFlooring
- PantryMain3' 4.1" x 6' 3.1"Other
- KitchenMain9' 4.9" x 16' 11.9"Other
- Primary bedroomMain12' 4.8" x 10' 9.1"Other
- Living / Dining RoomMain11' 5" x 10' 2"Other
- BathroomMain5' 2.9" x 7' 1.8"Other
- BathroomMain10' 7.9" x 9' 4.9"Other
- Bedroom2nd floor12' 9.4" x 16' 6"Other
- Laundry roomMain2' 9.8" x 5' 4.1"Other
- BedroomMain9' 3.8" x 10' 7.1"Other
- Bedroom2nd floor8' 7.9" x 13' 10.8"Other
- UtilityBasement8' 7.1" x 18' 6.8"Other
- OtherBasement10' 11.8" x 18' 4.8"Other
Listing Agents
Request More Information
Request More Information
Location
23 Jenkins Street, Kingston, Ontario, K7K 1N4 Canada
Around this property
Information about the area within a 5-minute walk of this property.
Request Neighbourhood Information
Learn more about the neighbourhood and amenities around this home
Request NowPayment Calculator
- $
- %$
- %
- Principal and Interest 0
- Property Taxes 0
- Strata / Condo Fees 0
Apply for Mortgage Pre-Approval in 10 Minutes
Get Qualified in Minutes - Apply for your mortgage in minutes through our online application. Powered by Pinch. The process is simple, fast and secure.
Apply Now
