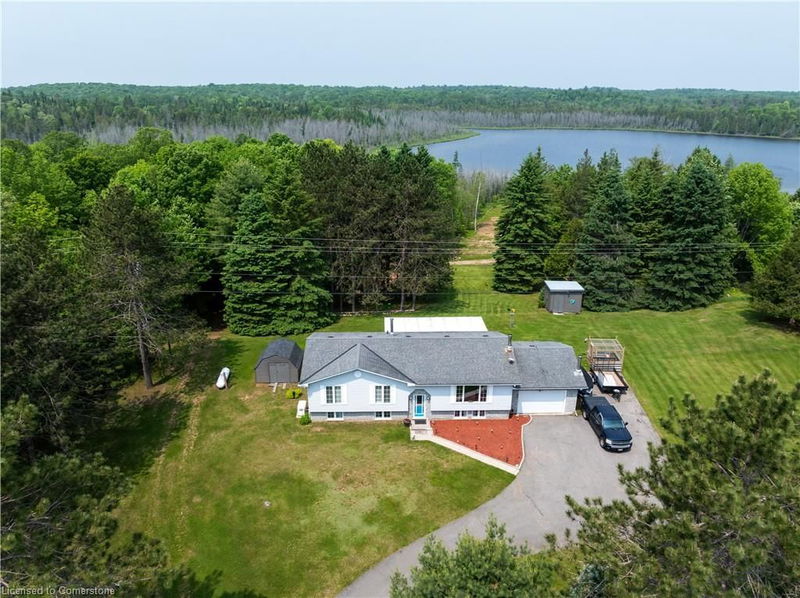Key Facts
- MLS® #: 40735339
- Property ID: SIRC2450599
- Property Type: Residential, Single Family Detached
- Living Space: 1,416 sq.ft.
- Year Built: 1990
- Bedrooms: 3+1
- Bathrooms: 2
- Parking Spaces: 8
- Listed By:
- EXP REALTY OF CANADA INC
Property Description
This beautifully maintained waterfront 3+1 bed, 2-bath bungalow offers modern upgrades, spacious living & year-round comfort. Thoughtfully enhanced inside & out, it blends functionality, warmth & natural beauty perfect for a full-time home or weekend escape. The bright main floor features east & west-facing windows, flooding the space with natural light. Enjoy serene sunrise views from the living room, while the dining room & sunroom glow in the afternoon light. The updated kitchen boasts 2023 appliances and high-end laminate flooring adds style & durability. The primary bedroom includes his-and-hers closets, while two additional bedrooms provide space for family or guests. A convenient laundry/mudroom opens to the covered deck & backyard, making outdoor entertaining effortless. The fully finished lower level expands the living space with a bright rec room, above-grade windows & a high-end woodstove. A fourth bedroom & second bath make it ideal for guests or extended family. Outdoor living is incredible with waterfront views, a 12' x 16' sunroom featuring high-end glass windows, an insulated floor & three sliding doors leading to a 12' x 12.5' covered deck with LED lighting & two propane hookups. The raised, enclosed garden protects plants from wildlife, while a solid dock with adjustable straps adapts to seasonal water levels. Enjoy excellent fishing & paddling, plus safe water fun for kids. Winter brings tobogganing, ice skating & snowmobile/ATV trails just 1 km away. For added convenience, the home includes a 1.5-sized garage with basement & backyard access, a 20' x 30' Quonset hut for extra storage & a wired back shed. A Generac 20k generator ensures reliable power, and the extra-long paved driveway offers ample parking. Located on a year-round municipal road, just 6 km from the library & community center, this move-in-ready lakeside retreat offers privacy, modern upgrades & endless recreation! *EXTRAS* See attached for all the property highlights
Rooms
- TypeLevelDimensionsFlooring
- Living roomMain13' 3" x 18' 11.1"Other
- Dining roomMain12' 9.4" x 13' 3"Other
- KitchenMain11' 10.7" x 13' 3"Other
- BedroomMain9' 6.9" x 13' 10.8"Other
- Primary bedroomMain13' 10.8" x 13' 5"Other
- BedroomMain10' 7.9" x 13' 3"Other
- Laundry roomMain6' 3.9" x 9' 8.9"Other
- BedroomLower12' 8.8" x 17' 3"Other
- Recreation RoomLower16' 2" x 18' 4"Other
- UtilityLower12' 9.9" x 19' 3.1"Other
- Solarium/SunroomMain11' 10.1" x 15' 8.9"Other
Listing Agents
Request More Information
Request More Information
Location
1719 Weslemkoon Lake Road, Gilmour, Ontario, K0L 1W0 Canada
Around this property
Information about the area within a 5-minute walk of this property.
- 31.83% 65 to 79 years
- 31.26% 50 to 64 years
- 10.6% 35 to 49 years
- 9.89% 20 to 34 years
- 4.15% 80 and over
- 3.37% 5 to 9
- 3.37% 10 to 14
- 3.15% 0 to 4
- 2.37% 15 to 19
- Households in the area are:
- 60.1% Single family
- 34.44% Single person
- 5.21% Multi person
- 0.25% Multi family
- $102,502 Average household income
- $46,310 Average individual income
- People in the area speak:
- 95.61% English
- 1.53% French
- 0.81% Dutch
- 0.81% Estonian
- 0.5% Latvian
- 0.5% English and French
- 0.11% German
- 0.11% Danish
- 0% Blackfoot
- 0% Atikamekw
- Housing in the area comprises of:
- 99.3% Single detached
- 0.46% Row houses
- 0.23% Apartment 1-4 floors
- 0% Semi detached
- 0% Duplex
- 0% Apartment 5 or more floors
- Others commute by:
- 4.15% Other
- 0% Public transit
- 0% Foot
- 0% Bicycle
- 29.77% High school
- 28.37% College certificate
- 22.13% Did not graduate high school
- 13.5% Trade certificate
- 3.04% Bachelor degree
- 2.8% University certificate
- 0.39% Post graduate degree
- The average air quality index for the area is 1
- The area receives 302.72 mm of precipitation annually.
- The area experiences 7.39 extremely hot days (30.39°C) per year.
Request Neighbourhood Information
Learn more about the neighbourhood and amenities around this home
Request NowPayment Calculator
- $
- %$
- %
- Principal and Interest $3,169 /mo
- Property Taxes n/a
- Strata / Condo Fees n/a

