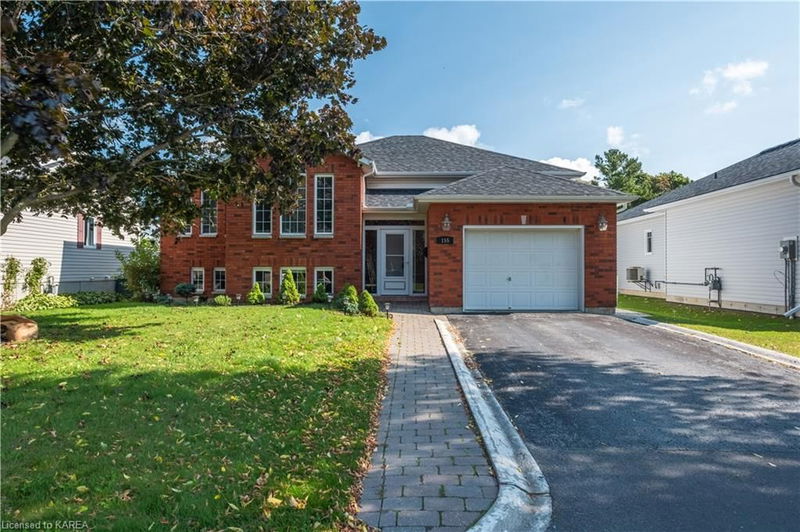Key Facts
- MLS® #: 40659617
- Property ID: SIRC2193341
- Property Type: Residential, Single Family Detached
- Living Space: 1,465 sq.ft.
- Year Built: 1997
- Bedrooms: 3
- Bathrooms: 2
- Parking Spaces: 3
- Listed By:
- RE/MAX Finest Realty Inc., Brokerage
Property Description
Welcome to 155 Elmwood Drive, a stunning retreat in the heart of Gananoque! This meticulously maintained 3-bedroom, 2-bathroom home is everything you've been searching for. Located in a charming riverside community, Gananoque offers a relaxed lifestyle with its scenic beauty, waterfront parks, and vibrant local amenities.
Step inside and discover a bright, inviting interior, featuring a fantastic kitchen/dining area, ideal for everyday living and entertaining. The spacious family room is perfect for cozy movie nights or hosting a game of pool with friends. Love natural light? You’ll adore the 4-season sunroom, a perfect spot to unwind year-round.
When it's time to relax, head out to the private backyard oasis, complete with lighting throughout and a perfect patio for a fire table or hot tub. The thoughtful updates and care that have gone into this home make it a must-see.
Gananoque residents enjoy easy access to the St. Lawrence River, boating, walking trails, and the town’s rich history. Whether you’re taking a leisurely stroll by the waterfront or exploring the shops and restaurants of the downtown area, there’s something for everyone here.
Ready to make this dream home yours? Don’t wait!
Rooms
- TypeLevelDimensionsFlooring
- Primary bedroomMain10' 11.1" x 14' 11"Other
- BedroomMain12' 4.8" x 10' 5.9"Other
- BedroomMain10' 11.1" x 10' 8.6"Other
- BathroomMain8' 9.9" x 5' 6.1"Other
- Dining roomMain10' 11.8" x 19' 5.8"Other
- Solarium/SunroomMain13' 5" x 9' 10.1"Other
- KitchenMain9' 8.1" x 8' 2.8"Other
- Breakfast RoomMain10' 7.8" x 7' 8.1"Other
- BathroomLower9' 3.8" x 6' 11"Other
- Laundry roomLower9' 4.9" x 6' 9.1"Other
- Living roomMain11' 3.8" x 15' 8.9"Other
- Recreation RoomLower34' 6.1" x 35' 8.6"Other
Listing Agents
Request More Information
Request More Information
Location
155 Elmwood Drive, Gananoque, Ontario, K7G 1P2 Canada
Around this property
Information about the area within a 5-minute walk of this property.
Request Neighbourhood Information
Learn more about the neighbourhood and amenities around this home
Request NowPayment Calculator
- $
- %$
- %
- Principal and Interest 0
- Property Taxes 0
- Strata / Condo Fees 0

