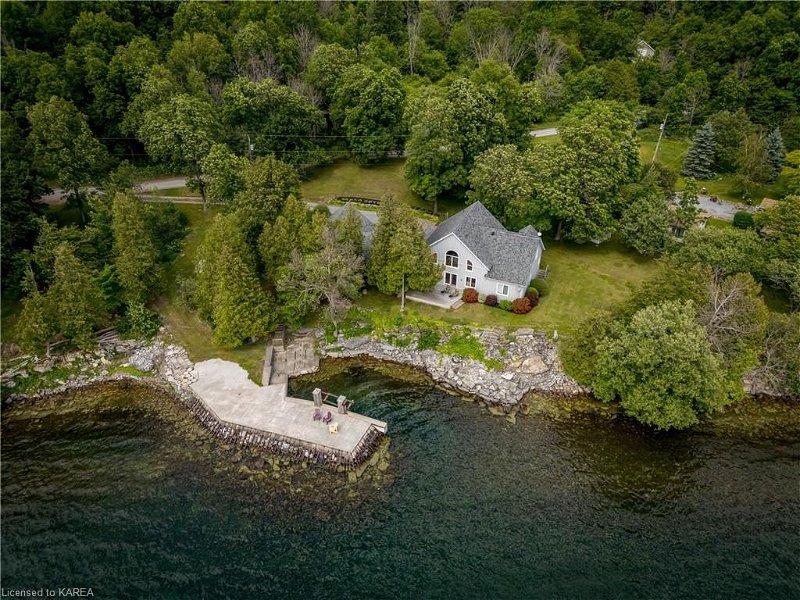Key Facts
- MLS® #: 40607575
- Property ID: SIRC2057657
- Property Type: Residential, Single Family Detached
- Living Space: 2,972 sq.ft.
- Lot Size: 1.14 ac
- Bedrooms: 3
- Bathrooms: 2+1
- Parking Spaces: 5
- Listed By:
- Royal LePage ProAlliance Realty, Brokerage
Property Description
Discover the epitome of waterfront living in this stunning timber frame home, boasting 3 bedrooms and 2.5 bathrooms. With over 400ft of pristine waterfront on the St. Lawrence River, this property features a concrete dock with a boat lift, perfect for boating enthusiasts. Relax in the sauna or unwind in the fantastic sunroom with a cozy wood-burning fireplace. The chef’s kitchen is a dream, equipped with double islands, granite countertops, and custom cupboards. The walk-out basement offers additional space and versatility. The living room impresses with soaring ceilings, while the main level also includes a convenient laundry room and the primary bedroom with double walk-in closets and ensuite. Upstairs, you’ll find two more bedrooms, a bathroom, and a wide-open loft area, ideal for an office or recreation space. The attached two-car garage with inside entry adds convenience. Don't miss this unique blend of luxury and nature!
Rooms
- TypeLevelDimensionsFlooring
- FoyerMain14' 2.8" x 8' 11.8"Other
- Living roomMain15' 7" x 19' 7"Other
- Dining roomMain15' 7" x 10' 9.1"Other
- KitchenMain14' 2.8" x 14' 7.9"Other
- Primary bedroomMain22' 8" x 15' 3.8"Other
- Laundry roomMain14' 2.8" x 8' 3.9"Other
- BathroomMain4' 7.9" x 7' 6.9"Other
- Bedroom2nd floor14' 4.8" x 9' 8.9"Other
- Solarium/SunroomMain12' 7.1" x 27' 5.9"Other
- Bathroom2nd floor7' 6.1" x 10' 2.8"Other
- Loft2nd floor15' 11" x 30' 4.9"Other
- Recreation RoomBasement14' 2.8" x 28' 8"Other
- Bedroom2nd floor15' 11" x 15' 3.8"Other
- Bonus RoomBasement14' 2.8" x 26' 9.9"Other
- StorageBasement14' 2.8" x 19' 1.9"Other
- StorageBasement11' 3" x 7' 8.1"Other
- UtilityBasement14' 2.8" x 18' 9.2"Other
Listing Agents
Request More Information
Request More Information
Location
84 Havenwood Trail, Gananoque, Ontario, K7G 2V6 Canada
Around this property
Information about the area within a 5-minute walk of this property.
Request Neighbourhood Information
Learn more about the neighbourhood and amenities around this home
Request NowPayment Calculator
- $
- %$
- %
- Principal and Interest 0
- Property Taxes 0
- Strata / Condo Fees 0

