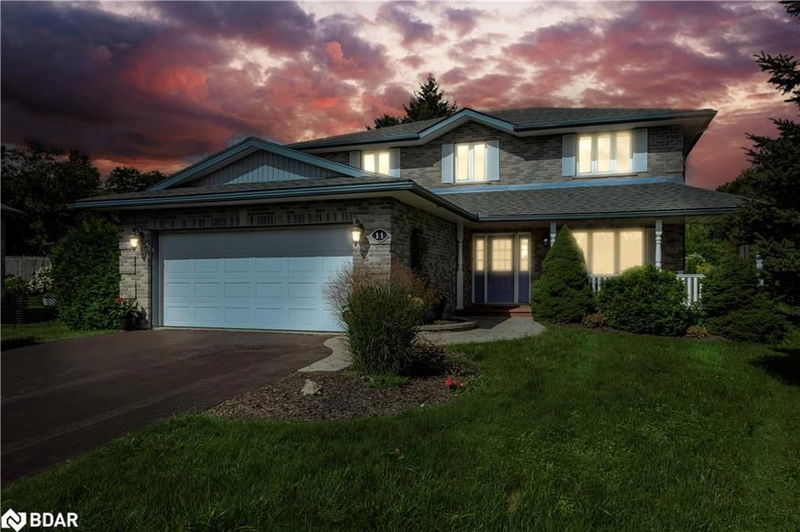Key Facts
- MLS® #: 40648641
- Property ID: SIRC2091577
- Property Type: Residential, Single Family Detached
- Living Space: 3,365 sq.ft.
- Bedrooms: 3+1
- Bathrooms: 3+1
- Parking Spaces: 10
- Listed By:
- Pine Tree Real Estate Brokerage Inc.
Property Description
Welcome to this gorgeous meticulously maintained, a truly one of a kind 2-storey 3 beds up, 1 bed lower with 4 bath estate like home on a private street near the sweet town of Brighton. Perfect for Everyone! Entering through the grand foyer, you are greeted by soaring 16-foot ceilings that create an air of elegance, leading you into a cozy living room, formal dining area, an open-concept eat-in kitchen with an additional family room, where 2 separate sliding doors invite you to a beautifully landscaped backyard- an expansive oasis perfect for gatherings and relaxation with a perimeter wall of 15 foot greenery, gardens and walkways for the ultimate privacy. The main floor also features a 2-piece bathroom, laundry room, and direct access to a spacious 2-car garage. Upstairs, the luxurious primary bedroom awaits, complete with an upgraded 4-piece ensuite and a walk-in dressing room, alongside two additional bedrooms and a 5-piece bathroom. The finished lower level enhances the home with a an expansive family room, a private office/bed, and an extra 3-piece bathroom, equipped with central vacuum, 200 Amp service, plus ample 8 vehicle parking for the entire family. This is a prime location offering the best of all worlds - steps to downtown Brighton, shopping, schools, and parks, while just minutes from the picturesque Lake Ontario beaches and marinas and highway 401. Recent upgrades, including new bathrooms, massive deck, and upgraded landscaping. Make This HOME Yours. (turnkey and all furniture negotiable)
Rooms
- TypeLevelDimensionsFlooring
- FoyerMain10' 7.8" x 10' 11.8"Other
- Dining roomMain11' 6.1" x 12' 9.4"Other
- Kitchen With Eating AreaMain12' 4" x 24' 1.8"Other
- Living roomMain11' 6.9" x 16' 9.1"Other
- Laundry roomMain6' 11.8" x 11' 3.8"Other
- BathroomMain4' 11.8" x 6' 11.8"Other
- SittingMain11' 3.8" x 15' 5.8"Other
- Primary bedroom2nd floor11' 6.9" x 17' 7"Other
- OtherMain20' 1.5" x 20' 6"Other
- Other2nd floor5' 8.1" x 10' 7.8"Other
- Bedroom2nd floor11' 8.1" x 14' 7.9"Other
- Bedroom2nd floor11' 10.9" x 13' 10.1"Other
- Bathroom2nd floor9' 8.9" x 10' 7.1"Other
- BedroomLower13' 10.1" x 16' 2.8"Other
- BathroomLower8' 3.9" x 10' 9.1"Other
- Family roomLower27' 7.8" x 35' 7.9"Other
Listing Agents
Request More Information
Request More Information
Location
11 Daniels Drive, Brighton, Ontario, K0K 1H0 Canada
Around this property
Information about the area within a 5-minute walk of this property.
Request Neighbourhood Information
Learn more about the neighbourhood and amenities around this home
Request NowPayment Calculator
- $
- %$
- %
- Principal and Interest 0
- Property Taxes 0
- Strata / Condo Fees 0

