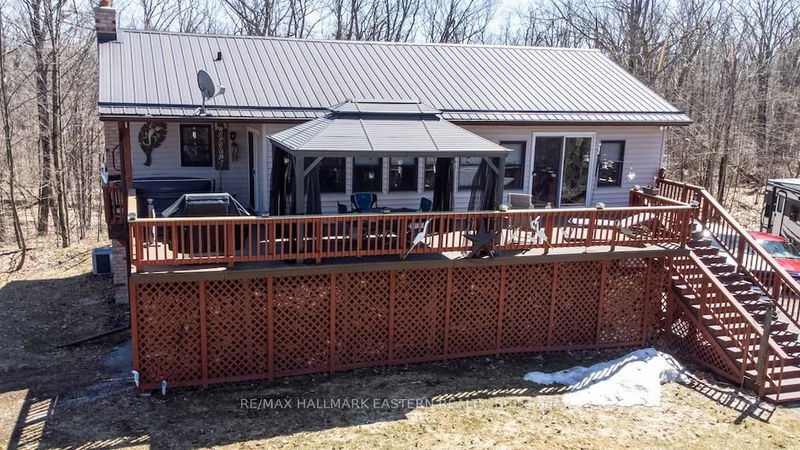Key Facts
- MLS® #: X12096864
- Property ID: SIRC2377915
- Property Type: Residential, Single Family Detached
- Lot Size: 307,701.45 sq.ft.
- Year Built: 16
- Bedrooms: 3+1
- Bathrooms: 2
- Additional Rooms: Den
- Parking Spaces: 6
- Listed By:
- RE/MAX HALLMARK EASTERN REALTY
Property Description
Welcome to your 4 acre treed parcel of land to enjoy peace and privacy with this lovely raised bungalow that has all the extras. The home has decking with sliding doors to a gazebo and hot tub for your relaxation. This 3+1 bedroom home has 4 pc bath on both floors, lots of windows and great storage capacity. The lower level has a large family room and accessible from the parking lot for convenience. Great heating system with forced air and central air conditioning plus woodstove to conserve efficiency. Lot has a firepit for enjoyment, parking for 6+ cars, workshop, 2 storage containers plus wood structures for your wood stacks. Conveniently situated between Buckhorn and Burleigh Falls for shopping, community centre, schools, etc. Now is the time to make that move and come home after work to relax and enjoy.
Rooms
- TypeLevelDimensionsFlooring
- Family roomMain15' 11.7" x 12' 7.1"Other
- Dining roomMain17' 10.5" x 17' 4.6"Other
- KitchenMain9' 11.6" x 9' 10.5"Other
- BedroomMain15' 11.7" x 11' 8.1"Other
- BedroomMain9' 11.6" x 6' 9.4"Other
- BedroomMain10' 5.9" x 6' 9.4"Other
- Living roomLower18' 8" x 24' 5.7"Other
- BedroomLower13' 11.7" x 12' 8.8"Other
- Laundry roomLower6' 11.8" x 7' 3.4"Other
- OtherLower11' 10.7" x 16' 9.1"Other
Listing Agents
Request More Information
Request More Information
Location
4018 County Road 36, Trent Lakes, Ontario, K0L 1J0 Canada
Around this property
Information about the area within a 5-minute walk of this property.
Request Neighbourhood Information
Learn more about the neighbourhood and amenities around this home
Request NowPayment Calculator
- $
- %$
- %
- Principal and Interest $3,217 /mo
- Property Taxes n/a
- Strata / Condo Fees n/a

