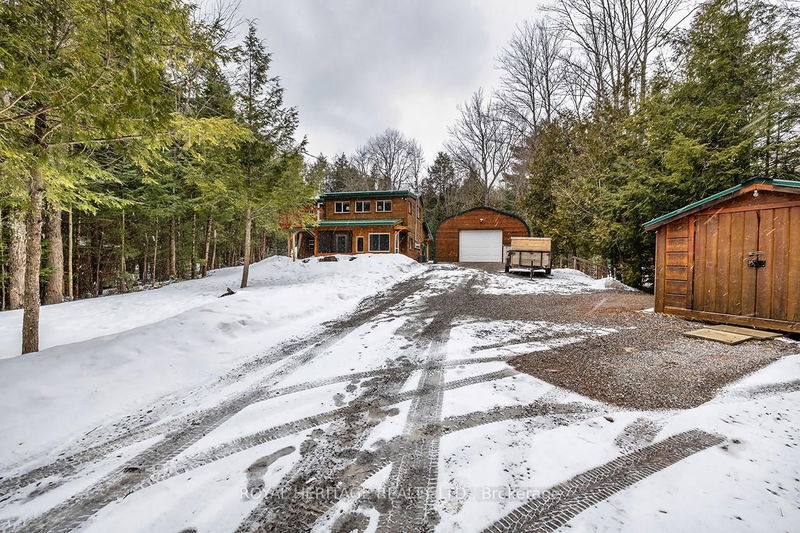Key Facts
- MLS® #: X12044434
- Property ID: SIRC2339742
- Property Type: Residential, Single Family Detached
- Lot Size: 21,446.37 ac
- Year Built: 51
- Bedrooms: 4
- Bathrooms: 2
- Additional Rooms: Den
- Parking Spaces: 10
- Listed By:
- ROYAL HERITAGE REALTY LTD.
Property Description
Nestled halfway between the charming towns of Bobcaygeon and Buckhorn, there is a 2 Storey, 4 bedroom home with 2 Distinctly Separate Living Quarters awaiting you. This Charming & well maintained family home boasts 2 kitchens, screened in porch, decks and multi level living. What strikes you first is the Stunning Confederation PINE Log Siding and the home set deep into the trees. The Main home hosts a combination of wood & ceramic flooring, Ground Floor Primary bedroom, Spacious Eat-in Kitchen with Granite Counter top , main floor laundry, a separate Den and 2nd bedroom, ALL with stunning views of the surrounding forest . Cozy up to the fire in the New Spacious addition (2021) with walkout to Landscaped Backyard Oasis adorned with Elegant Flagstone patio and Meticulous gardens. Screened in "Muskoka Room" right off the kitchen for those steamy summer nights. Upper Level for guests includes; In-Law Suite OR Private Rental! Equipped with its own eat-in kitchen, separate living room area, 2 bright bedrooms and walkout to Private Deck. Situated across from Little Bald Lake, part of the Trent Severn Waterway, this property provides all the joys of waterfront living without the hefty price tag!! With water access and a Marina only 2 minutes away, you can take your boat and explore 390-kilometer Trent Severn Waterway. Exceptional Value. Additional highlights include; Galvanized Steel 4-car garage for ample toy storage or workshop or Mosey down to the 10x10 all wood Bunkie OR man-cave for extra sleeping and relaxing! Plus Storage Shed. Total renovation & expansion in 2010 with new Family Room addition 2021 Nearby ATV, snowmobile trails & ice fishing during winter months plus easy access to Schools and bus route for great family living. 15 minutes to Bobcaygeon, Buckhorn, Peterborough, Trent University, Kawartha Winery, Schools, Shopping and more! Family home, Cottage OR Investors Dream!! Don't miss the opportunity to make 2025 the year to make this your own!
Rooms
- TypeLevelDimensionsFlooring
- KitchenMain15' 2.2" x 16' 2"Other
- OtherMain11' 3.8" x 14' 4.8"Other
- BedroomMain11' 11.7" x 13' 2.2"Other
- DenMain11' 2.6" x 10' 5.1"Other
- Laundry roomMain12' 9.9" x 7' 4.1"Other
- Family roomMain18' 10.7" x 14' 4.8"Other
- BathroomMain5' 10.8" x 7' 4.9"Other
- KitchenUpper10' 5.5" x 18' 5.3"Other
- BedroomUpper11' 9.7" x 8' 4.7"Other
- BedroomUpper8' 4.7" x 8' 4.7"Other
- Living roomUpper10' 5.9" x 18' 9.2"Other
- BathroomUpper5' 10.2" x 10' 3.6"Other
- FoyerUpper4' 9" x 11' 7.7"Other
Listing Agents
Request More Information
Request More Information
Location
428 Kennedy Dr, Trent Lakes, Ontario, K0M 1A0 Canada
Around this property
Information about the area within a 5-minute walk of this property.
Request Neighbourhood Information
Learn more about the neighbourhood and amenities around this home
Request NowPayment Calculator
- $
- %$
- %
- Principal and Interest $3,661 /mo
- Property Taxes n/a
- Strata / Condo Fees n/a

