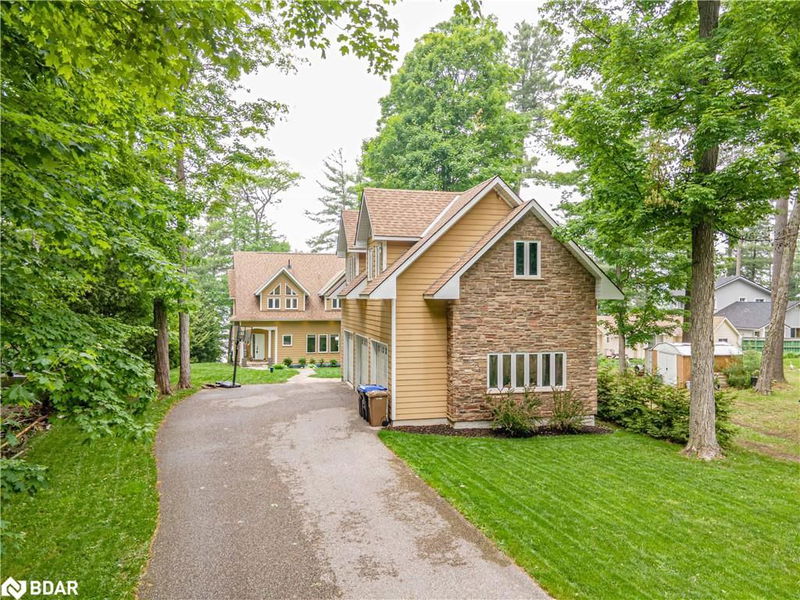Key Facts
- MLS® #: 40730510
- Property ID: SIRC2463753
- Property Type: Residential, Single Family Detached
- Living Space: 3,714 sq.ft.
- Bedrooms: 3
- Bathrooms: 3+1
- Parking Spaces: 7
- Listed By:
- RE/MAX Crosstown Realty Inc. Brokerage
Property Description
Step into unparalleled elegance at this exceptional waterfront retreat on South Orr Lake. This beautifully designed property offers a seamless blend of style, comfort, and nature’s finest scenery. Perfectly situated to capture panoramic lakefront views, the home is an ideal sanctuary for sophisticated buyers seeking both tranquility and luxury. From hosting memorable gatherings to savoring serene mornings by the water, every detail of this residence is curated to elevate your living experience. The gourmet kitchen is a culinary masterpiece, offering custom cabinetry, luxurious stone countertops, and top-of-the-line stainless steel appliances. Designed with both entertaining and relaxation in mind, the open-concept layout seamlessly flows into the dining and living spaces, all bathed in natural light from expansive windows. This home exemplifies modern elegance combined with practical design, ensuring every detail enhances your living experience. Upstairs are generously sized bedrooms, perfect for family or guests, alongside a well-appointed 4-piece guest bathroom. The master suite is a true retreat, featuring a custom walk-in closet complete with built-in shelving and a spa-inspired 4-piece ensuite bathroom, designed to provide the ultimate in relaxation and indulgence.
The expansive lower level is a true entertainer’s dream, combining style and functionality. Featuring a sunlit second living room with oversized windows, it offers the perfect space for relaxation. A thoughtfully designed games area, complete with a pool table and a sophisticated wet bar, creates an ideal setting for hosting guests. Multiple walk-outs seamlessly connect the indoor space to the picturesque outdoors, while a well-placed laundry room ensures everyday convenience. Nestled in a prime lakeside location, the culture stone landscaping helps give it a very high end feel.
Rooms
- TypeLevelDimensionsFlooring
- Dining roomMain14' 9.1" x 29' 2"Other
- KitchenMain15' 1.8" x 18' 6.8"Other
- SittingMain11' 1.8" x 20' 6.8"Other
- Living roomMain19' 1.9" x 21' 7.8"Other
- Home officeMain9' 10.5" x 9' 1.8"Other
- BathroomMain6' 11" x 7' 6.9"Other
- FoyerMain9' 10.1" x 9' 10.8"Other
- Bathroom2nd floor7' 6.1" x 10' 2"Other
- Bedroom2nd floor11' 1.8" x 17' 10.9"Other
- Primary bedroom2nd floor14' 11.1" x 16' 4.8"Other
- Bedroom2nd floor14' 9.1" x 15' 8.9"Other
- OtherBasement10' 7.1" x 15' 10.9"Other
- Family roomBasement21' 7.8" x 23' 9.8"Other
- PlayroomBasement22' 8.8" x 24' 10"Other
- Laundry roomBasement13' 10.8" x 13' 8.1"Other
- BathroomBasement7' 8.9" x 9' 10.5"Other
Listing Agents
Request More Information
Request More Information
Location
2240 South Orr Lake Road, Springwater, Ontario, L0L 1P0 Canada
Around this property
Information about the area within a 5-minute walk of this property.
- 25.63% 50 to 64 years
- 20.07% 65 to 79 years
- 16.88% 35 to 49 years
- 15.22% 20 to 34 years
- 6.1% 0 to 4 years
- 4.26% 80 and over
- 4.22% 15 to 19
- 3.81% 5 to 9
- 3.81% 10 to 14
- Households in the area are:
- 68.81% Single family
- 27.09% Single person
- 4.1% Multi person
- 0% Multi family
- $124,431 Average household income
- $51,756 Average individual income
- People in the area speak:
- 93.9% English
- 1.9% French
- 1.48% German
- 0.81% English and non-official language(s)
- 0.66% Polish
- 0.66% Spanish
- 0.15% Russian
- 0.15% Dutch
- 0.15% Danish
- 0.15% Iranian Persian
- Housing in the area comprises of:
- 97.79% Single detached
- 1.55% Duplex
- 0.33% Semi detached
- 0.33% Apartment 1-4 floors
- 0% Row houses
- 0% Apartment 5 or more floors
- Others commute by:
- 5.6% Other
- 1.21% Foot
- 0% Public transit
- 0% Bicycle
- 34.79% High school
- 24.66% College certificate
- 18.42% Did not graduate high school
- 10.85% Bachelor degree
- 9.82% Trade certificate
- 0.73% University certificate
- 0.73% Post graduate degree
- The average air quality index for the area is 1
- The area receives 314.8 mm of precipitation annually.
- The area experiences 7.39 extremely hot days (30.46°C) per year.
Request Neighbourhood Information
Learn more about the neighbourhood and amenities around this home
Request NowPayment Calculator
- $
- %$
- %
- Principal and Interest $9,033 /mo
- Property Taxes n/a
- Strata / Condo Fees n/a

