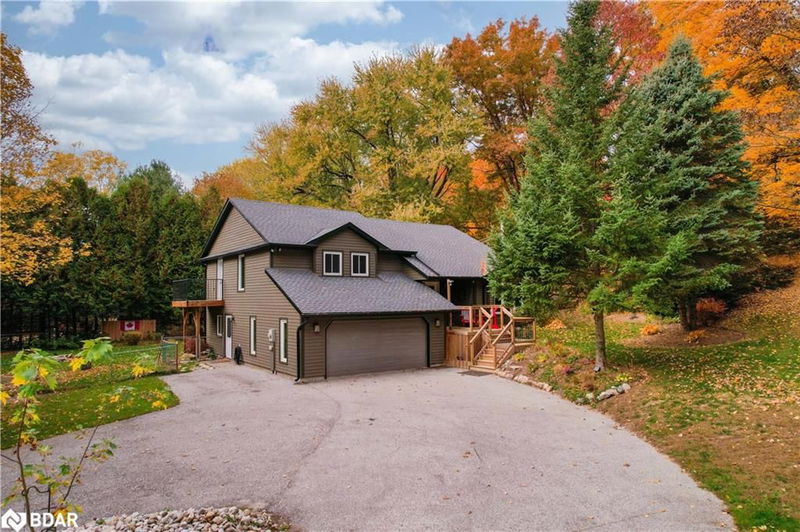Key Facts
- MLS® #: 40671395
- Property ID: SIRC2157004
- Property Type: Residential, Single Family Detached
- Living Space: 2,690 sq.ft.
- Lot Size: 0.65 ac
- Year Built: 1992
- Bedrooms: 3+1
- Bathrooms: 3
- Parking Spaces: 8
- Listed By:
- Engel & Volkers Barrie Brokerage
Property Description
Experience country charm with modern comforts in this spacious, custom-built home on a picturesque fully treed lot, just minutes from Barrie. This 4-bedroom, 3-bathroom residence offers an open-concept layout featuring upgraded luxury vinyl plank flooring in the main living areas and hardwood in the upper level bedrooms, blending warmth and elegance throughout. The great room boasts a large picture window with views of protected greenspace and high ceilings filling the space with natural light along with a beautiful Napoleon wood stove to provide both warmth and a cozy ambiance.
The gourmet upgraded kitchen is a cook's dream, complete with leathered limestone counters, a large island with full breakfast bar, stainless steel appliances and ample dining space in the adjacent dining area, perfect for family gatherings. Step outside to the raised deck from the kitchen or enjoy the master suite’s private cedar balcony overlooking scenic views.
The fully finished walkout lower level, with a separate entrance, includes a bright in-law suite—ideal for extended family, a home office, or guest accommodations. Enjoy outdoor entertaining on the expansive deck with a gazebo, or relax in the family room by the cozy gas fireplace.
This quiet, private setting in the sought-after Pinehurst Estates area is a peaceful escape while still being just 7 minutes from Barrie and all amenities!
Rooms
- TypeLevelDimensionsFlooring
- Kitchen2nd floor45' 11.5" x 36' 5"Other
- Breakfast Room2nd floor36' 1.4" x 26' 3.7"Other
- Dining room2nd floor42' 10.9" x 32' 10"Other
- Great RoomMain42' 8.2" x 42' 8.2"Other
- Primary bedroom2nd floor46' 1.9" x 42' 8.2"Other
- Bedroom2nd floor52' 8.6" x 32' 10"Other
- KitchenBasement49' 2.9" x 23' 3.7"Other
- Bedroom2nd floor39' 7.1" x 32' 10"Other
- UtilityBasement52' 8.6" x 26' 3.7"Other
- Family roomBasement69' 3.1" x 42' 8.2"Other
- BedroomBasement49' 2.9" x 33' 4.5"Other
Listing Agents
Request More Information
Request More Information
Location
1560 Wilson Drive, Springwater, Ontario, L0L 1Y2 Canada
Around this property
Information about the area within a 5-minute walk of this property.
Request Neighbourhood Information
Learn more about the neighbourhood and amenities around this home
Request NowPayment Calculator
- $
- %$
- %
- Principal and Interest 0
- Property Taxes 0
- Strata / Condo Fees 0

