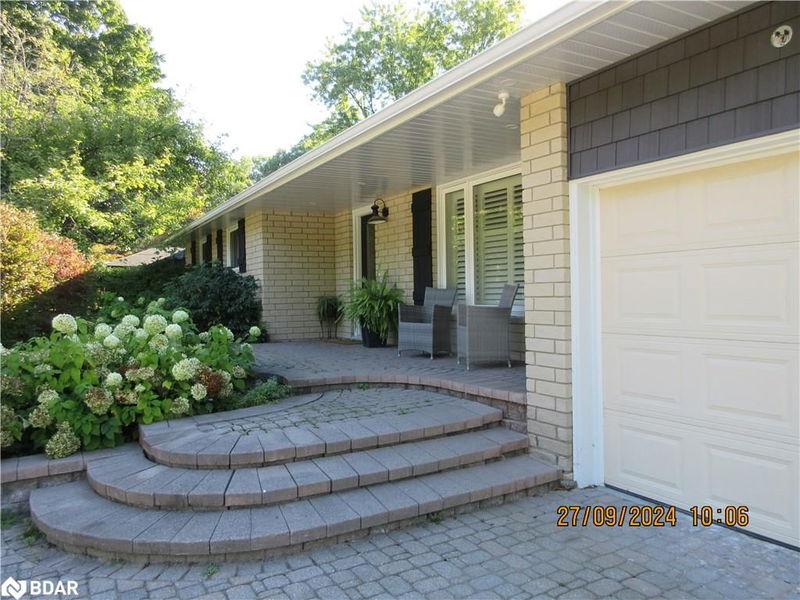Key Facts
- MLS® #: 40653990
- Property ID: SIRC2106011
- Property Type: Residential, Single Family Detached
- Living Space: 3,350 sq.ft.
- Lot Size: 24,400 sq.ft.
- Year Built: 1994
- Bedrooms: 2+1
- Bathrooms: 4
- Parking Spaces: 6
- Listed By:
- Sutton Group Incentive Realty Inc. Brokerage
Property Description
Country Home On Country Sized Lot 80 Feet By 309 Feet, Total Renovated,home With New Great Room With Modern Open Consept Kitchen And Lower Level Separate Apartment, New Hydro, Separate Electrical Boxs, New Plumbing, New Bathrooms, Insulation, All Cupboards In Kitchen And Built In Storage Thru Out The House Are Upgraded,
Idela Site For At Home Busines Room For A Detached Shop Private Lane To Rear Yard
Private Patio And 16 Ft By 20 Ft Deck
Rooms
- TypeLevelDimensionsFlooring
- BathroomLower4' 5.9" x 12' 9.4"Other
- Kitchen With Eating AreaLower16' 1.2" x 15' 5.8"Other
- Living roomLower12' 11.9" x 14' 11"Other
- BedroomLower12' 11.9" x 10' 11.8"Other
- FoyerLower4' 11.8" x 14' 11.9"Other
- Living roomMain18' 1.4" x 13' 5.8"Other
- Great RoomMain18' 9.2" x 22' 10"Other
- KitchenMain8' 11.8" x 22' 1.7"Other
- PantryMain6' 11.8" x 10' 7.8"Other
- Primary bedroomMain12' 6" x 13' 5.8"Other
- Media / EntertainmentLower12' 11.9" x 17' 5"Other
- BedroomMain9' 6.1" x 16' 1.2"Other
- StorageLower10' 7.8" x 12' 9.4"Other
Listing Agents
Request More Information
Request More Information
Location
1189 Sunnidale Road, Springwater, Ontario, L9X 0T4 Canada
Around this property
Information about the area within a 5-minute walk of this property.
Request Neighbourhood Information
Learn more about the neighbourhood and amenities around this home
Request NowPayment Calculator
- $
- %$
- %
- Principal and Interest 0
- Property Taxes 0
- Strata / Condo Fees 0

