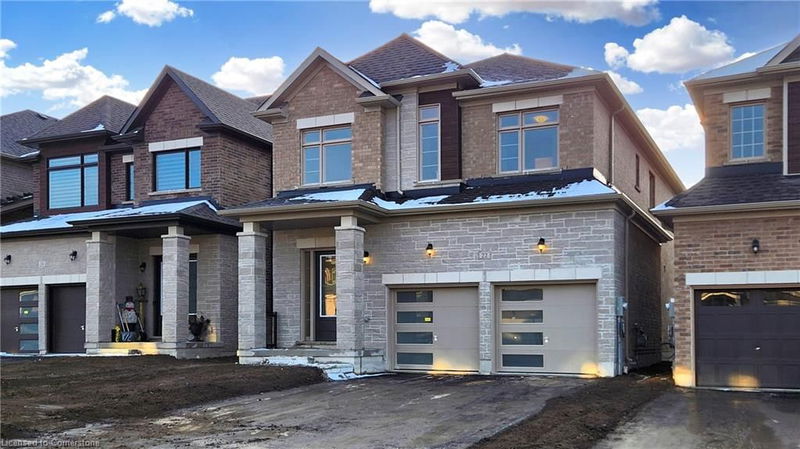Key Facts
- MLS® #: 40653466
- Property ID: SIRC2105870
- Property Type: Residential, Single Family Detached
- Living Space: 2,744 sq.ft.
- Lot Size: 3,552 sq.ft.
- Year Built: 2023
- Bedrooms: 5
- Bathrooms: 3+1
- Parking Spaces: 6
- Listed By:
- IPRO REALTY LTD 12C
Property Description
In The Highly Desirable Community Of Midhurst Valley, Just A Stone Throw Away From Vespra Hills Golf Club & Snow Valley Ski Resort. Welcome To This Brand New, Never Lived In Detached Home -Boasting 2744 Square Feet With Quick Access To Highway 400! Sleek Modern Outlook W/ Brick & Stone Exterior. Incredible Floor Plan Offering Large Windows At Every Turn. High Ceilings On The Main Floor, Generously Sized & Open Spaces Makes This Home Feel Like An Endless Palace. Large Kitchen With An Abundance Of Cabinetry Offering Plenty Of Storage Space. Smart Neutral Colour Scheme Throughout. Upgraded Stained Oak Staircase, Pickets & Handrailing. Upstairs You Will Find; Five Large Sized Bedrooms -Optionally Upgraded Tray Ceilings In The Master Bedroom W/ Generous His & Her Closets. Three Full Bathrooms (Plus The Powder Room On Th Main Floor), Walk-In Laundry With Laundry Tub. The Chic Master Ensuite; Offers A Frameless Glass Shower, Dramatic Modern Large Tile, Stand-Alone Soaker Tub, Leaving Nothing More To Be Desired. 200 Amp Electrical Service W/ Optionally Installed Whole Home Surge Protection. HRV System. Cold Cellar In The Basement. High Ceilings In The Garage. A Waterline For Your Refrigerators Water Dispenser & Ice Maker. A Perfect Blank Canvas Waiting For You To Put Your Personal Touches On To Make It All Your Own.
Rooms
- TypeLevelDimensionsFlooring
- Great RoomMain16' 8" x 13' 10.9"Other
- Dining roomMain12' 11.1" x 10' 11.1"Other
- Family roomMain8' 11" x 10' 5.9"Other
- KitchenMain12' 6" x 12' 9.4"Other
- Breakfast RoomMain10' 11.8" x 12' 9.4"Other
- Bedroom2nd floor10' 11.1" x 9' 10.8"Other
- Primary bedroom2nd floor14' 11.1" x 14' 11.1"Other
- Bedroom2nd floor10' 11.1" x 9' 10.8"Other
- Bedroom2nd floor12' 11.1" x 9' 10.8"Other
- Bedroom2nd floor9' 10.8" x 10' 11.1"Other
Listing Agents
Request More Information
Request More Information
Location
22 Sassafrass Rd Road, Springwater, Ontario, L9X 2C6 Canada
Around this property
Information about the area within a 5-minute walk of this property.
Request Neighbourhood Information
Learn more about the neighbourhood and amenities around this home
Request NowPayment Calculator
- $
- %$
- %
- Principal and Interest 0
- Property Taxes 0
- Strata / Condo Fees 0

