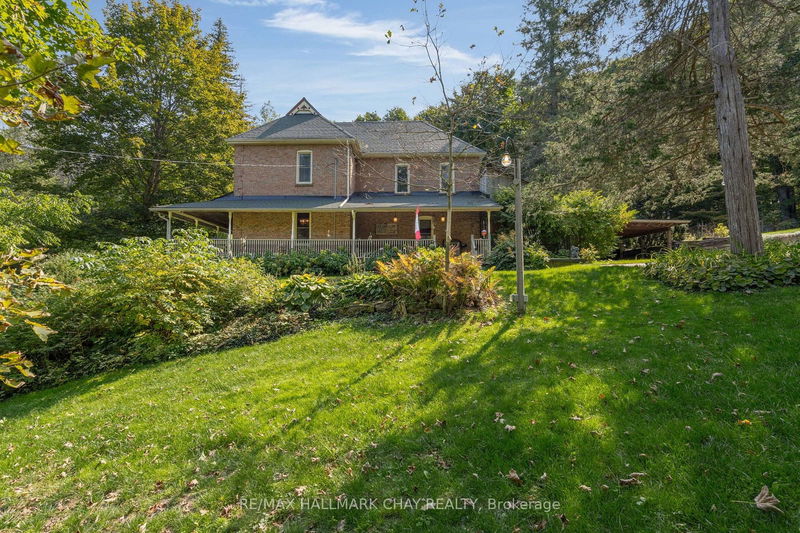Key Facts
- MLS® #: S9356075
- Property ID: SIRC2091251
- Property Type: Residential, Single Family Detached
- Year Built: 100
- Bedrooms: 4
- Bathrooms: 3
- Additional Rooms: Den
- Parking Spaces: 12
- Listed By:
- RE/MAX HALLMARK CHAY REALTY
Property Description
Welcome to one of the most Prestigious homes in the quaint village of Hillsdale! Loaded with history, original features and updates, the home elegantly joins the past and present together with stunning original features including wood trim, wrap around porch, hardwood floors and high ceilings. Updates including kitchen with centre island, primary suite with stunning spa like ensuite and walk in closets, custom built ins throughout the home, roof 2020. The attic has also been fully opened up and converted into a huge space, 958sqft which could be utilized in many different ways or converted into more bedrooms if needed. The basement has ample storage, a large workshop 15x23 and a den/man cave 13x15 with secret door leading to a wine storage!! The home is surrounded by over 5 acres of complete privacy, boasting mature trees, barn, secret garden as well as a zen garden! Simcoe County forest trails back onto this property and are easily accessible making it ideal for the outdoor enthusiast. Easy access to the major highway and a short drive to Midland and Barrie for all your shopping needs. Craighurst is also just a 5 minute drive to grocery/LCBO, pharmacy and restaurants. This home is really a hidden gem and you will not find another one like it! Shows beautifully and has a warm and calm feel. Welcome Home.
Rooms
Listing Agents
Request More Information
Request More Information
Location
4950 Penetanguishene Rd, Springwater, Ontario, L0L 1V0 Canada
Around this property
Information about the area within a 5-minute walk of this property.
Request Neighbourhood Information
Learn more about the neighbourhood and amenities around this home
Request NowPayment Calculator
- $
- %$
- %
- Principal and Interest 0
- Property Taxes 0
- Strata / Condo Fees 0

