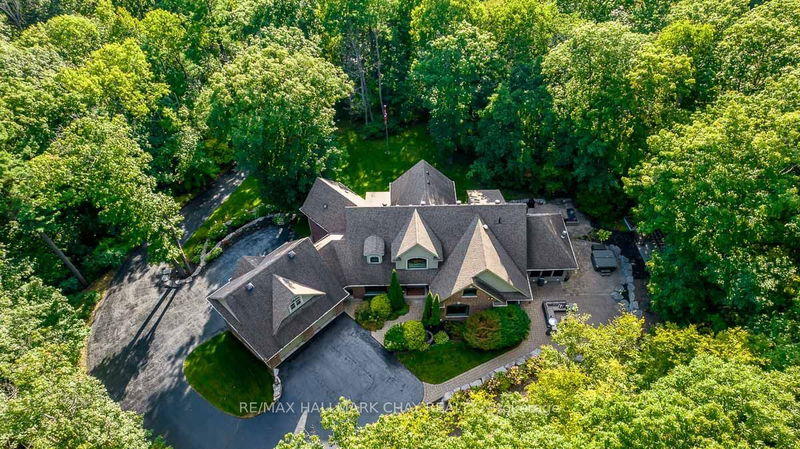Key Facts
- MLS® #: S9344004
- Property ID: SIRC2079290
- Property Type: Residential, Single Family Detached
- Lot Size: 120,773.75 sq.ft.
- Year Built: 6
- Bedrooms: 4+2
- Bathrooms: 6
- Additional Rooms: Den
- Parking Spaces: 16
- Listed By:
- RE/MAX HALLMARK CHAY REALTY
Property Description
Welcome to this stunning 6 bed / 6 bath executive home situated on over 4.3 acres of complete privacy in highly sought after Forest Hill Estates. Pass the privacy gates, wind up the driveway - this custom-built Daycore home is unveiled! Stunning windows, cathedral ceilings, and floor to ceiling stone fireplace, impeccably designed eat-in kitchen, sitting area. Primary bedroom - w/i closet, Juliette balcony, spa-like ensuite. Laundry, over-sized mudroom, and access to the upper garage round out this level. 2nd level offers a sitting area, one wing with 2 bedrooms and semi-ensuite, the other wing featuring a third bedroom with ensuite. Lower level with multiple w/o is full of natural light - rec room, pool table, wet bar, home theatre, gym. Lower level is well suited for complete home business, or can easily become standalone living quarters. Outdoor oasis is complete with immaculate stonework, mature gardens, surrounding multiple patio spaces and fully screened-in Muskoka room with 2-way gas fireplace. Welcome to this private, exclusive home and property that checks all the requirements for executive comfort and style!
Rooms
- TypeLevelDimensionsFlooring
- Family roomBasement18' 2.8" x 22' 4.8"Other
- BedroomBasement10' 8.6" x 13' 3.8"Other
- Exercise RoomBasement13' 6.9" x 15' 8.9"Other
- Home officeBasement14' 4.8" x 18' 9.2"Other
- OtherMain12' 1.6" x 15' 8.9"Other
- Dining roomMain13' 1.8" x 11' 7.7"Other
- BedroomMain18' 3.6" x 23' 4.7"Other
- BedroomMain18' 11.9" x 19' 1.9"Other
- BedroomMain13' 8.9" x 21' 11.7"Other
- BedroomMain7' 11.6" x 16' 4.8"Other
- BedroomLower14' 4.8" x 16' 8.7"Other
- PlayroomLower18' 2.8" x 17' 3.8"Other
Listing Agents
Request More Information
Request More Information
Location
1 Pierce Crt, Springwater, Ontario, L0L 1X0 Canada
Around this property
Information about the area within a 5-minute walk of this property.
Request Neighbourhood Information
Learn more about the neighbourhood and amenities around this home
Request NowPayment Calculator
- $
- %$
- %
- Principal and Interest 0
- Property Taxes 0
- Strata / Condo Fees 0

